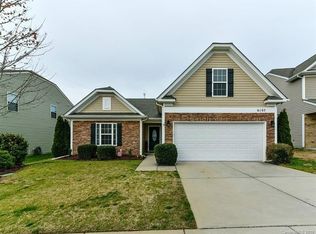Now available!!! Spacious home ready for you in Crismark - 5 bedrooms, 3.5 baths! Hemby Bridge school district and great amenities - 2 community pools, tennis, soccer field, playgrounds, and clubhouse. This home features a guest suite on first floor which can be used as an office or Master with full bath. Features include: open floorplan, crown molding, laminate flooring, tankless water heater, and much more! Large kitchen with granite countertops, stainless steel appliances, and island for gatherings. Huge master suite upstairs with tray ceilings, lots of windows, walk- in closet, and bath with tub and shower. Big fenced in backyard is perfect for entertaining! Low HOA, only $230 twice a year!
This property is off market, which means it's not currently listed for sale or rent on Zillow. This may be different from what's available on other websites or public sources.
