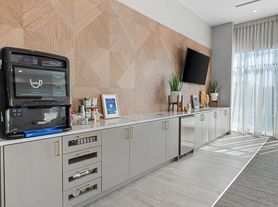Sophisticated Home in the Heart of Rice Military! Exceptional location at 6109 Stillman, nestled within a gated enclave just steps from Houston's most vibrant destinations. Light-filled open floor plan welcomes you with soaring ceilings, a wall of windows, and elegant spaces designed for entertaining. The kitchen serves as the centerpiece of the home, featuring freshly painted custom cabinetry, a generous island, pantry, designer pendant lighting, and a statement chandelier above the dining area. The spacious primary suite with a spa-inspired bath, complete with a Jacuzzi tub, frameless glass shower, and walk-in closet. Each bedroom enjoys its own ensuite for comfort and privacy. Hardscaped patio showcases pergola with lighting and fan perfect for dining al fresco year-round. Perfectly positioned near Memorial Park, the Washington Corridor, and Houston's celebrated restaurants, coffee shops, and nightlife. This home embodies the best of city living in a peaceful, private setting.
Copyright notice - Data provided by HAR.com 2022 - All information provided should be independently verified.
House for rent
$3,550/mo
6109 Stillman St, Houston, TX 77007
3beds
2,296sqft
Price may not include required fees and charges.
Singlefamily
Available now
-- Pets
Electric
Electric dryer hookup laundry
2 Attached garage spaces parking
Electric, natural gas
What's special
Gated enclaveHardscaped patioWall of windowsLight-filled open floor planJacuzzi tubSoaring ceilingsGenerous island
- --
- on Zillow |
- --
- views |
- --
- saves |
Travel times
Looking to buy when your lease ends?
Consider a first-time homebuyer savings account designed to grow your down payment with up to a 6% match & a competitive APY.
Facts & features
Interior
Bedrooms & bathrooms
- Bedrooms: 3
- Bathrooms: 4
- Full bathrooms: 3
- 1/2 bathrooms: 1
Heating
- Electric, Natural Gas
Cooling
- Electric
Appliances
- Included: Dryer, Refrigerator, Washer
- Laundry: Electric Dryer Hookup, Gas Dryer Hookup, In Unit, Washer Hookup
Features
- 1 Bedroom Down - Not Primary BR, High Ceilings, Prewired for Alarm System, Primary Bed - 3rd Floor, Walk In Closet, Walk-In Closet(s)
- Flooring: Carpet, Tile
Interior area
- Total interior livable area: 2,296 sqft
Property
Parking
- Total spaces: 2
- Parking features: Attached, Covered
- Has attached garage: Yes
- Details: Contact manager
Features
- Stories: 3
- Exterior features: 1 Bedroom Down - Not Primary BR, 1 Living Area, Attached, Electric Dryer Hookup, Electric Gate, Gas Dryer Hookup, Gated, Heating: Electric, Heating: Gas, High Ceilings, Living Area - 2nd Floor, Living/Dining Combo, Prewired for Alarm System, Primary Bed - 3rd Floor, Walk In Closet, Walk-In Closet(s), Washer Hookup
Details
- Parcel number: 1338140010003
Construction
Type & style
- Home type: SingleFamily
- Property subtype: SingleFamily
Condition
- Year built: 2012
Community & HOA
Community
- Security: Security System
Location
- Region: Houston
Financial & listing details
- Lease term: Long Term,12 Months
Price history
| Date | Event | Price |
|---|---|---|
| 11/6/2025 | Listed for rent | $3,550+1.4%$2/sqft |
Source: | ||
| 1/30/2024 | Listing removed | -- |
Source: | ||
| 1/13/2024 | Price change | $3,500-2.8%$2/sqft |
Source: | ||
| 12/19/2023 | Listed for rent | $3,600-1.4%$2/sqft |
Source: | ||
| 12/16/2023 | Listing removed | -- |
Source: | ||
