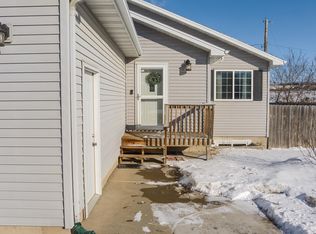Sold on 05/29/25
Price Unknown
611 16th St SW, Minot, ND 58701
4beds
2baths
2,504sqft
Single Family Residence
Built in 2008
9,626.76 Square Feet Lot
$323,000 Zestimate®
$--/sqft
$2,328 Estimated rent
Home value
$323,000
$304,000 - $342,000
$2,328/mo
Zestimate® history
Loading...
Owner options
Explore your selling options
What's special
Welcome to this beautiful, move-in-ready 4-bedroom, 2-bathroom home, located in the heart of Minot with easy access to local amenities, trails, schools, and much more. This property offers the perfect blend of comfort, style, and convenience. As you step inside, you'll be greeted by an inviting open-concept living space with large windows that flood the room with natural light. The spacious living room is perfect for relaxing or entertaining, while the modern kitchen boasts stainless steel appliances, a lovely island, and ample storage space. The primary bedroom is a true sanctuary, featuring a generous walk-in closet and an en-suite bathroom with plenty of space. Upstairs you will find two additional well-sized bedrooms and a full bathroom. Step outside to your private backyard oasis, complete with a deck area ideal for outdoor dining or enjoying a quiet evening. The landscaped yard offers both beauty and privacy, making it the perfect place to unwind. Additional highlights include a two-car garage and a fully fenced yard. Whether you’re entertaining, relaxing, or working from home, this home has it all! Don’t miss out on this amazing opportunity. Schedule a showing today with your Realtor!
Zillow last checked: 8 hours ago
Listing updated: May 30, 2025 at 06:27am
Listed by:
Katie Ressler 701-340-8594,
Preferred Partners Real Estate,
Brandan Ressler 701-818-5591,
Preferred Partners Real Estate
Source: Minot MLS,MLS#: 250746
Facts & features
Interior
Bedrooms & bathrooms
- Bedrooms: 4
- Bathrooms: 2
- Main level bathrooms: 2
- Main level bedrooms: 3
Primary bedroom
- Description: Wic & 3 / 4 Bath
- Level: Main
Bedroom 1
- Level: Main
Bedroom 2
- Level: Main
Bedroom 3
- Level: Lower
Dining room
- Level: Main
Family room
- Level: Lower
Kitchen
- Level: Main
Living room
- Level: Main
Heating
- Forced Air, Natural Gas
Cooling
- Central Air
Appliances
- Included: Microwave, Dishwasher, Refrigerator, Range/Oven, Washer, Dryer, Freezer
- Laundry: Lower Level
Features
- Flooring: Carpet, Other
- Basement: Partial
- Has fireplace: No
Interior area
- Total structure area: 2,504
- Total interior livable area: 2,504 sqft
- Finished area above ground: 1,252
Property
Parking
- Total spaces: 2
- Parking features: Attached, Garage: Lights, Sheet Rock, Driveway: Concrete
- Attached garage spaces: 2
- Has uncovered spaces: Yes
Features
- Levels: One
- Stories: 1
- Patio & porch: Deck
- Fencing: Fenced
Lot
- Size: 9,626 sqft
Details
- Parcel number: MI234670000160
- Zoning: R1
Construction
Type & style
- Home type: SingleFamily
- Property subtype: Single Family Residence
Materials
- Foundation: Concrete Perimeter
- Roof: Asphalt
Condition
- New construction: No
- Year built: 2008
Utilities & green energy
- Sewer: City
- Water: City
Community & neighborhood
Security
- Security features: Security System
Location
- Region: Minot
Price history
| Date | Event | Price |
|---|---|---|
| 5/29/2025 | Sold | -- |
Source: | ||
| 5/13/2025 | Contingent | $230,000$92/sqft |
Source: | ||
| 5/12/2025 | Listed for sale | $230,000+59.7%$92/sqft |
Source: | ||
| 1/31/2018 | Sold | -- |
Source: | ||
| 12/26/2017 | Pending sale | $144,000$58/sqft |
Source: BROKERS 12, INC. #172241 | ||
Public tax history
| Year | Property taxes | Tax assessment |
|---|---|---|
| 2024 | -- | $262,000 +7.4% |
| 2023 | $3,811 | $244,000 +9.4% |
| 2022 | -- | $223,000 +4.7% |
Find assessor info on the county website
Neighborhood: 58701
Nearby schools
GreatSchools rating
- 7/10Perkett Elementary SchoolGrades: PK-5Distance: 0.3 mi
- 5/10Jim Hill Middle SchoolGrades: 6-8Distance: 0.7 mi
- 6/10Magic City Campus High SchoolGrades: 11-12Distance: 0.4 mi
Schools provided by the listing agent
- District: Minot #1
Source: Minot MLS. This data may not be complete. We recommend contacting the local school district to confirm school assignments for this home.
