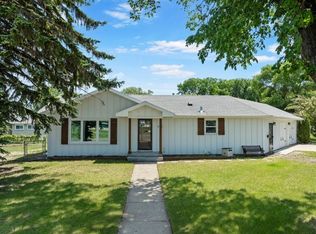Sold on 11/14/25
Price Unknown
611 18th Ave SW, Minot, ND 58701
3beds
2baths
2,130sqft
Single Family Residence
Built in 1958
8,799.12 Square Feet Lot
$238,600 Zestimate®
$--/sqft
$1,816 Estimated rent
Home value
$238,600
$227,000 - $251,000
$1,816/mo
Zestimate® history
Loading...
Owner options
Explore your selling options
What's special
Welcome home to 611 18th Ave SW here in Minot! Pulling into the driveway you are met with awesome curb appeal and a single stall attached garage. There is also an extra concrete pad next to the garage for additional parking. Entering the home, you enter into the living room with large windows letting in all the natural light and well-maintained hardwood floors. Passing through the kitchen it offers vinyl plank flooring and a fairly spacious kitchen. Down the hall is your main floor full bathroom. This home offers all 3 bedrooms on the main floor! The two larger bedrooms have carpet, and the 3rd bedroom has hardwood. The basement is a blank canvas perfect for opportunities to add bedrooms or even second living room. There is also a 3/4 bathroom in the basement. If this home checks all the boxes call your favorite realtor to set up a showing today!
Zillow last checked: 8 hours ago
Listing updated: November 14, 2025 at 02:44pm
Listed by:
Gareth Daniel 701-818-3355,
BROKERS 12, INC.
Source: Minot MLS,MLS#: 251316
Facts & features
Interior
Bedrooms & bathrooms
- Bedrooms: 3
- Bathrooms: 2
- Main level bathrooms: 1
- Main level bedrooms: 3
Primary bedroom
- Description: Carpet
- Level: Main
Bedroom 1
- Description: Carpet
- Level: Main
Bedroom 2
- Description: Hardwood
- Level: Main
Dining room
- Level: Main
Kitchen
- Description: Lvp Flooring
- Level: Main
Living room
- Description: Big Windows, Hardwood
- Level: Main
Heating
- Forced Air
Cooling
- Central Air
Appliances
- Included: Dishwasher, Refrigerator, Washer, Dryer, Freezer, Electric Range/Oven
- Laundry: Lower Level
Features
- Flooring: Carpet, Hardwood, Laminate
- Basement: Partially Finished
- Has fireplace: No
Interior area
- Total structure area: 2,130
- Total interior livable area: 2,130 sqft
- Finished area above ground: 1,080
Property
Parking
- Total spaces: 1
- Parking features: Attached, Garage: Heated, Insulated, Sheet Rock, Lights, Driveway: Concrete
- Attached garage spaces: 1
- Has uncovered spaces: Yes
Features
- Levels: One
- Stories: 1
- Patio & porch: Patio
- Fencing: Fenced
Lot
- Size: 8,799 sqft
Details
- Parcel number: MI264090400200
- Zoning: R1
Construction
Type & style
- Home type: SingleFamily
- Property subtype: Single Family Residence
Materials
- Foundation: Concrete Perimeter
- Roof: Asphalt
Condition
- New construction: No
- Year built: 1958
Utilities & green energy
- Sewer: City
- Water: City
Community & neighborhood
Location
- Region: Minot
Price history
| Date | Event | Price |
|---|---|---|
| 11/14/2025 | Sold | -- |
Source: | ||
| 9/24/2025 | Pending sale | $244,900$115/sqft |
Source: | ||
| 9/5/2025 | Contingent | $244,900$115/sqft |
Source: | ||
| 8/13/2025 | Listed for sale | $244,900+11.4%$115/sqft |
Source: | ||
| 5/20/2022 | Sold | -- |
Source: | ||
Public tax history
| Year | Property taxes | Tax assessment |
|---|---|---|
| 2024 | $3,031 -15.3% | $240,000 +4.8% |
| 2023 | $3,577 | $229,000 +6.5% |
| 2022 | -- | $215,000 +5.4% |
Find assessor info on the county website
Neighborhood: 58701
Nearby schools
GreatSchools rating
- 7/10Edison Elementary SchoolGrades: PK-5Distance: 0.1 mi
- 5/10Jim Hill Middle SchoolGrades: 6-8Distance: 0.8 mi
- 6/10Magic City Campus High SchoolGrades: 11-12Distance: 0.9 mi
Schools provided by the listing agent
- District: Minot #1
Source: Minot MLS. This data may not be complete. We recommend contacting the local school district to confirm school assignments for this home.
