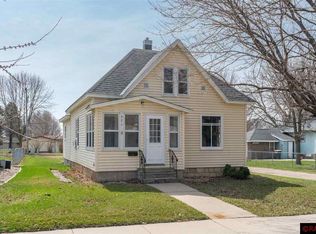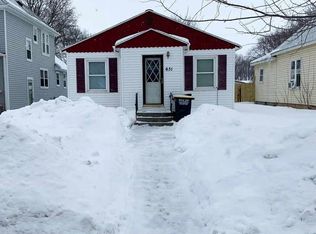Sold-non member
$222,000
611 6th St, Nicollet, MN 56074
6beds
5,130sqft
Single Family Residence
Built in 1915
0.32 Acres Lot
$242,200 Zestimate®
$43/sqft
$2,105 Estimated rent
Home value
$242,200
$216,000 - $269,000
$2,105/mo
Zestimate® history
Loading...
Owner options
Explore your selling options
What's special
A 6-bedroom, 2-bathroom home nestled in the charming community of Nicollet. Offering great potential for those looking to invest a little TLC and make it their own. As you step inside, you’ll immediately notice the timeless allure of this home, featuring beautiful hardwood floors and natural woodwork throughout. For those who love to tinker or need extra storage space, the 3-stall garage is a fantastic addition, providing room for vehicles, tools, or hobbies. Outside, the fenced-in side yard offers privacy and a secure space to play. While this property requires some tender loving care, its potential make it a promising canvas for your personal touches and creative vision. Explore the possibilities!
Zillow last checked: 10 hours ago
Listing updated: March 19, 2024 at 12:58pm
Listed by:
Zoe Anderson,
True Real Estate
Bought with:
Non Member
Non-Member
Source: RASM,MLS#: 7033468
Facts & features
Interior
Bedrooms & bathrooms
- Bedrooms: 6
- Bathrooms: 2
- Full bathrooms: 1
- 3/4 bathrooms: 1
Bedroom
- Level: Main
- Area: 325
- Dimensions: 25 x 13
Bedroom 1
- Level: Main
- Area: 120
- Dimensions: 12 x 10
Bedroom 2
- Level: Upper
- Area: 198
- Dimensions: 18 x 11
Bedroom 3
- Level: Upper
- Area: 132
- Dimensions: 12 x 11
Bedroom 4
- Level: Upper
Dining room
- Features: Formal Dining Room
- Level: Main
- Area: 180
- Dimensions: 12 x 15
Kitchen
- Level: Main
- Area: 273
- Dimensions: 21 x 13
Living room
- Level: Main
- Area: 180
- Dimensions: 12 x 15
Heating
- Forced Air, Natural Gas
Cooling
- Central Air
Appliances
- Included: Dishwasher, Dryer, Microwave, Range, Refrigerator, Washer, Electric Water Heater
- Laundry: Washer/Dryer Hookups, Main Level
Features
- Eat-In Kitchen, Natural Woodwork, Bath Description: Main Floor Full Bath, Upper Level Bath, Main Floor Bedrooms, 3+ Same Floor Bedrooms(L)
- Flooring: Hardwood, Tile
- Basement: Unfinished,Block,Full
Interior area
- Total structure area: 3,100
- Total interior livable area: 5,130 sqft
- Finished area above ground: 3,100
- Finished area below ground: 0
Property
Parking
- Total spaces: 3
- Parking features: Detached, Garage Door Opener
- Garage spaces: 3
Features
- Levels: Two
- Stories: 2
Lot
- Size: 0.32 Acres
- Dimensions: 88 x 157
Details
- Additional structures: Garage(s)
- Foundation area: 2030
- Parcel number: 17.681.0090
Construction
Type & style
- Home type: SingleFamily
- Property subtype: Single Family Residence
Materials
- Frame/Wood, Vinyl Siding
- Roof: Asphalt
Condition
- Previously Owned
- New construction: No
- Year built: 1915
Utilities & green energy
- Sewer: City
- Water: Public
Community & neighborhood
Location
- Region: Nicollet
Other
Other facts
- Listing terms: Cash,Conventional,DVA,FHA
Price history
| Date | Event | Price |
|---|---|---|
| 3/18/2024 | Sold | $222,000+5.8%$43/sqft |
Source: | ||
| 12/14/2023 | Listed for sale | $209,900$41/sqft |
Source: | ||
| 10/27/2023 | Contingent | $209,900$41/sqft |
Source: | ||
| 10/2/2023 | Listed for sale | $209,900+5%$41/sqft |
Source: | ||
| 6/28/2021 | Sold | $200,000+2.6%$39/sqft |
Source: Public Record | ||
Public tax history
| Year | Property taxes | Tax assessment |
|---|---|---|
| 2024 | $2,734 +4.8% | $238,700 +5.5% |
| 2023 | $2,610 +1.6% | $226,200 +10.2% |
| 2022 | $2,570 +17.1% | $205,300 +17.9% |
Find assessor info on the county website
Neighborhood: 56074
Nearby schools
GreatSchools rating
- NANicollet Middle SchoolGrades: 5-8Distance: 0.6 mi
- 7/10Nicollet SecondaryGrades: 7-12Distance: 0.6 mi
- 9/10Nicollet Elementary SchoolGrades: PK-6Distance: 0.6 mi
Schools provided by the listing agent
- District: Nicollet #507
Source: RASM. This data may not be complete. We recommend contacting the local school district to confirm school assignments for this home.

Get pre-qualified for a loan
At Zillow Home Loans, we can pre-qualify you in as little as 5 minutes with no impact to your credit score.An equal housing lender. NMLS #10287.

