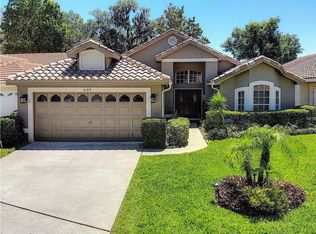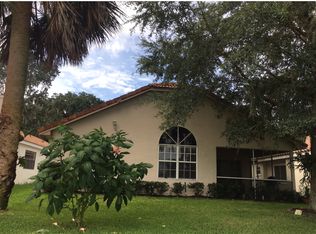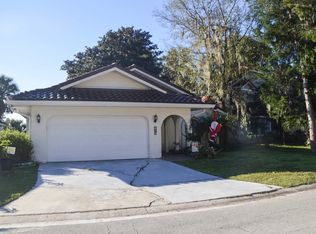This beautiful waterview, tile roofed home is move in ready, come take advantage of the summer and make the choice to wake up each day enjoying Florida living with all the natural scenery! Have your morning cup of coffee outside on the beautiful over sized patio listening to the birds sing. A great place to entertain guests with appetizers and cocktails. The interior of the home looks like a model, with an open airy floor plan, including a cozy corner fireplace with french doors leading outside to the lanai. The master bedroom suite features a double door entry with a large double sinks and 3 closets located in the master bath. Your guests will love the privacy and size of the guests bedrooms and bathroom. The kitchen features stainless steel appliances stove, refrigerator, microwave and all appliances even the washer and dryer are included in the purchase of the home. The well maintained community of Greenspointe has many features including the clubhouse, pool, tennis courts, basketball court , playground, parks and trails. Do not hesitate, call me today for a private showing.
This property is off market, which means it's not currently listed for sale or rent on Zillow. This may be different from what's available on other websites or public sources.


