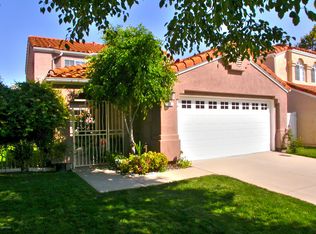Sold for $880,000 on 03/07/24
Listing Provided by:
Gordon O'Brien DRE #02038270 805-390-6548,
Century 21 Real Estate Alliance
Bought with: Coldwell Banker Realty
$880,000
611 Brademas Ct, Simi Valley, CA 93065
3beds
1,883sqft
Single Family Residence
Built in 1990
5,367 Square Feet Lot
$933,600 Zestimate®
$467/sqft
$4,246 Estimated rent
Home value
$933,600
$887,000 - $980,000
$4,246/mo
Zestimate® history
Loading...
Owner options
Explore your selling options
What's special
Welcome to 611 Brademas Court! This fabulous two-story home is located on a peaceful cul-de-sac in the desirable Wood Ranch community of Simi Valley. As you make your way through your double door entry, you are welcomed with a grand entry that opens to the formal living & dining room area along with high vaulted ceilings & large windows that deliver a ton of natural light! The half-wall openings separating the formal living room from the family room along with the dual-sided fireplace exudes a sophisticated, open concept atmosphere. The open kitchen is equipped with ample storage space, recessed lighting, a peninsula with room for extra seating & a breakfast nook that features multiple windows overlooking the patio & lawn area. Upstairs you'll find three bedrooms including the primary bedroom. The primary suite features a walk-in closet, cathedral ceiling, large private bathroom with dual sinks, a glass shower enclosure & a separate bathtub. Across the catwalk is the hall bathroom along with the two-secondary bedrooms. The spacious backyard is in pristine condition & is well-suitable for social gatherings & entertainment. Recent upgrades throughout the house include newer wood-like flooring on the main level of the formal living & dining room area; wood-like flooring throughout the second level, tile flooring in all three bathrooms & plush carpeting on the stairway. Direct access to two-car garage, with laundry area as well. The low HOA fees ensures you can enjoy the benefits of a well-maintained community without breaking the bank. The Wood Ranch Community is within close proximity to beautiful hiking trails & offers several parks, a community pool & spa. This home is just minutes away from the prestigious Wood Ranch Golf Club, the Ronald Reagan Presidential Library, shops & more!
Zillow last checked: 9 hours ago
Listing updated: March 07, 2024 at 01:29pm
Listing Provided by:
Gordon O'Brien DRE #02038270 805-390-6548,
Century 21 Real Estate Alliance
Bought with:
Patricia Evans, DRE #00359324
Coldwell Banker Realty
Source: CRMLS,MLS#: SR23211662 Originating MLS: California Regional MLS
Originating MLS: California Regional MLS
Facts & features
Interior
Bedrooms & bathrooms
- Bedrooms: 3
- Bathrooms: 3
- Full bathrooms: 2
- 1/2 bathrooms: 1
- Main level bathrooms: 1
Heating
- Central
Cooling
- Central Air
Appliances
- Laundry: In Garage
Features
- Separate/Formal Dining Room, High Ceilings, Open Floorplan, Pantry, Recessed Lighting, Tile Counters, All Bedrooms Up, Primary Suite, Walk-In Closet(s)
- Flooring: Carpet, Laminate, Tile, Wood
- Doors: Double Door Entry
- Has fireplace: Yes
- Fireplace features: Family Room, Gas, Living Room
- Common walls with other units/homes: No Common Walls
Interior area
- Total interior livable area: 1,883 sqft
Property
Parking
- Total spaces: 2
- Parking features: Direct Access, Driveway, Garage
- Attached garage spaces: 2
Features
- Levels: Two
- Stories: 2
- Entry location: Front
- Pool features: Community, Association
- Has spa: Yes
- Spa features: Association, Community
- Has view: Yes
- View description: Hills, Neighborhood
Lot
- Size: 5,367 sqft
- Features: Back Yard, Cul-De-Sac, Front Yard, Lawn
Details
- Parcel number: 5960031465
- Zoning: RPD1.2
- Special conditions: Standard,Trust
Construction
Type & style
- Home type: SingleFamily
- Property subtype: Single Family Residence
Materials
- Roof: Shingle
Condition
- New construction: No
- Year built: 1990
Utilities & green energy
- Sewer: Public Sewer
- Water: Public
- Utilities for property: Cable Available, Electricity Connected, Natural Gas Connected, Water Connected
Community & neighborhood
Community
- Community features: Park, Street Lights, Pool
Location
- Region: Simi Valley
- Subdivision: Ridgemont (376)
HOA & financial
HOA
- Has HOA: Yes
- HOA fee: $123 monthly
- Amenities included: Picnic Area, Playground, Pool, Spa/Hot Tub, Trail(s)
- Association name: Sycamore Canyon Village
- Association phone: 805-413-1170
Other
Other facts
- Listing terms: Cash,Conventional,FHA,VA Loan
Price history
| Date | Event | Price |
|---|---|---|
| 4/26/2025 | Listing removed | $4,100$2/sqft |
Source: CSMAOR #225001176 | ||
| 3/24/2025 | Price change | $4,100-2.4%$2/sqft |
Source: CSMAOR #225001176 | ||
| 3/10/2025 | Listed for rent | $4,200+5%$2/sqft |
Source: CSMAOR #225001176 | ||
| 4/12/2024 | Listing removed | -- |
Source: CSMAOR #224001271 | ||
| 4/7/2024 | Listed for rent | $4,000$2/sqft |
Source: CSMAOR #224001271 | ||
Public tax history
| Year | Property taxes | Tax assessment |
|---|---|---|
| 2025 | $10,602 +131.3% | $897,600 +2% |
| 2024 | $4,584 | $880,000 +136.3% |
| 2023 | $4,584 +0.6% | $372,469 +2% |
Find assessor info on the county website
Neighborhood: 93065
Nearby schools
GreatSchools rating
- 5/10Wood Ranch Elementary SchoolGrades: K-6Distance: 0.3 mi
- 4/10Sinaloa Middle SchoolGrades: 6-8Distance: 2.7 mi
- 8/10Royal High SchoolGrades: 9-12Distance: 3 mi
Get a cash offer in 3 minutes
Find out how much your home could sell for in as little as 3 minutes with a no-obligation cash offer.
Estimated market value
$933,600
Get a cash offer in 3 minutes
Find out how much your home could sell for in as little as 3 minutes with a no-obligation cash offer.
Estimated market value
$933,600
