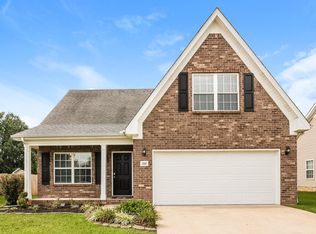Please note, our homes are available on a first-come, first-serve basis and are not reserved until the holding fee agreement is signed and the holding fee is paid by the primary applicant.
This home features Progress Smart Home - Progress Residential's smart home app, which allows you to control the home securely from any of your devices.
Coming soon! This home is currently being enjoyed by another resident but will be available soon. Please respect their privacy and do not disturb. You can complete the application process and reserve this home for a $500 non-refundable holding fee until it's ready for move-in. This fee must be paid within 24 hours of being pre-qualified and will be applied to your first month's rent if you enter into a lease for this home.
Some images have been virtually staged to help showcase the potential of spaces in the home. The furnishings shown are for illustrative purposes only and are not included in the home.
This three-bedroom, two-bath rental home in Murfreesboro, TN features an open floor plan and an attached two-car garage. You'll love the living room, where you can gather around the corner fireplace with loved ones. A ceiling fan keeps you comfortable, and the vinyl plank floors add beauty. The kitchen is a wonderful space with quartz countertops and stainless steel appliances. The white cabinetry provides plenty of storage for equipment and food. The breakfast nook is ideal for enjoying meals under a lovely chandelier. Here, you?ll find access to the deck. End each day in the main bedroom suite, which offers rear-facing windows and a bathroom with double sinks and two walk-in closets. Book a tour today.
House for rent
$2,385/mo
611 Brandywine Dr, Murfreesboro, TN 37129
3beds
1,694sqft
Price may not include required fees and charges.
Single family residence
Available Wed Oct 1 2025
Cats, dogs OK
Ceiling fan
In unit laundry
Attached garage parking
Fireplace
What's special
Corner fireplaceOpen floor planStainless steel appliancesAttached two-car garageBreakfast nookVinyl plank floorsWhite cabinetry
- 7 days
- on Zillow |
- -- |
- -- |
Travel times
Add up to $600/yr to your down payment
Consider a first-time homebuyer savings account designed to grow your down payment with up to a 6% match & 4.15% APY.
Facts & features
Interior
Bedrooms & bathrooms
- Bedrooms: 3
- Bathrooms: 2
- Full bathrooms: 2
Heating
- Fireplace
Cooling
- Ceiling Fan
Appliances
- Laundry: Contact manager
Features
- Ceiling Fan(s), Walk-In Closet(s)
- Flooring: Linoleum/Vinyl
- Windows: Window Coverings
- Has fireplace: Yes
Interior area
- Total interior livable area: 1,694 sqft
Property
Parking
- Parking features: Attached, Garage
- Has attached garage: Yes
- Details: Contact manager
Features
- Patio & porch: Deck, Porch
- Exterior features: 1 Story, Cul de Sac, Dual-Vanity Sinks, Eat-in Kitchen, Energy Efficient Features, High Ceilings, Open Floor Plan, Quartz Countertops, Smart Home, Stainless Steel Appliances
Details
- Parcel number: 080CH00610000
Construction
Type & style
- Home type: SingleFamily
- Property subtype: Single Family Residence
Community & HOA
Location
- Region: Murfreesboro
Financial & listing details
- Lease term: Contact For Details
Price history
| Date | Event | Price |
|---|---|---|
| 7/31/2025 | Price change | $2,385+3.2%$1/sqft |
Source: Zillow Rentals | ||
| 7/30/2025 | Listed for rent | $2,310+3.1%$1/sqft |
Source: Zillow Rentals | ||
| 8/3/2023 | Listing removed | -- |
Source: Zillow Rentals | ||
| 8/1/2023 | Price change | $2,240+0.2%$1/sqft |
Source: Zillow Rentals | ||
| 7/29/2023 | Price change | $2,235-0.2%$1/sqft |
Source: Zillow Rentals | ||
![[object Object]](https://photos.zillowstatic.com/fp/c5e4040cc5bc163cf79f9b64f858facd-p_i.jpg)
