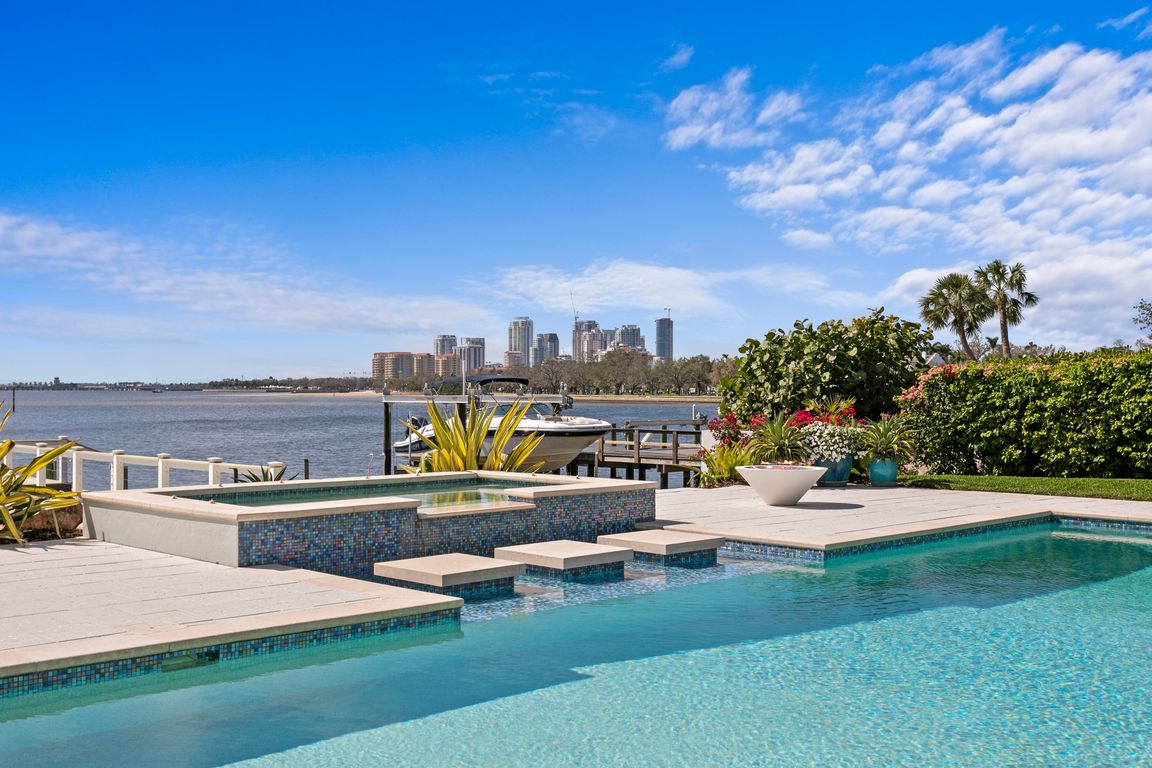
For salePrice cut: $250K (7/1)
$5,950,000
5beds
4,955sqft
611 Brightwaters Blvd NE, Saint Petersburg, FL 33704
5beds
4,955sqft
Single family residence
Built in 1955
0.39 Acres
2 Attached garage spaces
$1,201 price/sqft
What's special
Gas fireplaceModern water featureCovered lanaiGated and walled courtyardCascading waterfallMechanicals roomCustom built-ins
**No flooding in main living areas of home during the storms**. Magical Waterfront Mid-Century Modern Luxury. With sweeping sunrise and sunset views of Tampa Bay and downtown St. Petersburg, escape to this reimagined southern-facing Snell Isle waterfront estate. Representing architectural significance and flair on 0.4 acres with 100 feet of ...
- 151 days
- on Zillow |
- 1,449 |
- 51 |
Source: Stellar MLS,MLS#: TB8353761 Originating MLS: Suncoast Tampa
Originating MLS: Suncoast Tampa
Travel times
Living Room
Zillow last checked: 7 hours ago
Listing updated: July 28, 2025 at 08:55am
Listing Provided by:
Jennifer Zales 813-758-3443,
COLDWELL BANKER REALTY 813-286-6563
Source: Stellar MLS,MLS#: TB8353761 Originating MLS: Suncoast Tampa
Originating MLS: Suncoast Tampa

Facts & features
Interior
Bedrooms & bathrooms
- Bedrooms: 5
- Bathrooms: 7
- Full bathrooms: 5
- 1/2 bathrooms: 2
Primary bedroom
- Features: Dual Sinks, En Suite Bathroom, Split Vanities, Water Closet/Priv Toilet, Walk-In Closet(s)
- Level: First
- Area: 408 Square Feet
- Dimensions: 17x24
Bedroom 2
- Features: En Suite Bathroom, Shower No Tub, Built-in Closet
- Level: First
- Area: 324 Square Feet
- Dimensions: 18x18
Bedroom 3
- Features: Bath With Whirlpool, En Suite Bathroom, Tub with Separate Shower Stall, Walk-In Closet(s)
- Level: Second
- Area: 361 Square Feet
- Dimensions: 19x19
Bedroom 4
- Features: Built-in Closet
- Level: Second
- Area: 240 Square Feet
- Dimensions: 16x15
Bedroom 5
- Features: En Suite Bathroom, Shower No Tub, Walk-In Closet(s)
- Level: Second
- Area: 266 Square Feet
- Dimensions: 14x19
Dinette
- Level: First
- Area: 168 Square Feet
- Dimensions: 14x12
Dining room
- Level: First
- Area: 221 Square Feet
- Dimensions: 13x17
Kitchen
- Features: Stone Counters, Wet Bar
- Level: First
- Area: 224 Square Feet
- Dimensions: 14x16
Living room
- Level: First
- Area: 532 Square Feet
- Dimensions: 28x19
Office
- Level: First
- Area: 180 Square Feet
- Dimensions: 9x20
Heating
- Central, Zoned
Cooling
- Central Air
Appliances
- Included: Bar Fridge, Convection Oven, Dishwasher, Disposal, Dryer, Gas Water Heater, Ice Maker, Microwave, Range, Range Hood, Refrigerator, Washer, Water Softener, Wine Refrigerator
- Laundry: Inside
Features
- Built-in Features, Ceiling Fan(s), Eating Space In Kitchen, Open Floorplan, Primary Bedroom Main Floor, Stone Counters, Thermostat, Walk-In Closet(s), Wet Bar
- Flooring: Carpet, Marble, Tile, Hardwood
- Doors: Sliding Doors
- Windows: Blinds, Drapes, Storm Window(s), Window Treatments, Hurricane Shutters, Hurricane Shutters/Windows
- Has fireplace: Yes
- Fireplace features: Gas, Living Room
Interior area
- Total structure area: 6,918
- Total interior livable area: 4,955 sqft
Video & virtual tour
Property
Parking
- Total spaces: 2
- Parking features: Circular Driveway, Garage Door Opener, Ground Level, Oversized
- Attached garage spaces: 2
- Has uncovered spaces: Yes
Features
- Levels: Two
- Stories: 2
- Patio & porch: Covered, Patio
- Exterior features: Balcony, Courtyard, Irrigation System, Lighting, Private Mailbox, Storage
- Has private pool: Yes
- Pool features: Gunite, Heated, In Ground, Lighting, Salt Water
- Has spa: Yes
- Spa features: Heated, In Ground
- Has view: Yes
- View description: City, Pool, Water, Bay/Harbor - Full
- Has water view: Yes
- Water view: Water,Bay/Harbor - Full
- Waterfront features: Bay/Harbor, Bay/Harbor Access, Seawall
- Body of water: TAMPA BAY
Lot
- Size: 0.39 Acres
- Dimensions: 100 x 172
- Features: FloodZone, City Lot, Level, Oversized Lot
- Residential vegetation: Mature Landscaping
Details
- Parcel number: 083117833220000390
- Special conditions: None
Construction
Type & style
- Home type: SingleFamily
- Architectural style: Mid-Century Modern
- Property subtype: Single Family Residence
Materials
- Block, Stucco
- Foundation: Crawlspace
- Roof: Other,Tile
Condition
- New construction: No
- Year built: 1955
Utilities & green energy
- Sewer: Public Sewer
- Water: Public
- Utilities for property: Cable Connected, Electricity Connected, Natural Gas Connected, Public, Sewer Connected, Water Connected
Green energy
- Water conservation: Irrigation-Reclaimed Water
Community & HOA
Community
- Security: Security Gate, Security System, Smoke Detector(s)
- Subdivision: SNELL ISLE BRIGHTWATERS SEC 1 REP
HOA
- Has HOA: No
- Pet fee: $0 monthly
Location
- Region: Saint Petersburg
Financial & listing details
- Price per square foot: $1,201/sqft
- Tax assessed value: $5,982,484
- Annual tax amount: $32,370
- Date on market: 3/4/2025
- Listing terms: Cash,Conventional
- Ownership: Fee Simple
- Total actual rent: 0
- Electric utility on property: Yes
- Road surface type: Paved, Asphalt