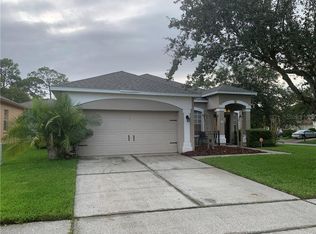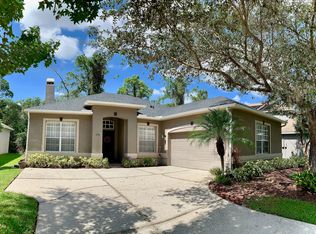Sold for $569,000 on 03/14/25
$569,000
611 Buckhaven Loop, Ocoee, FL 34761
3beds
2,112sqft
Single Family Residence
Built in 1998
9,387 Square Feet Lot
$558,200 Zestimate®
$269/sqft
$2,599 Estimated rent
Home value
$558,200
$508,000 - $614,000
$2,599/mo
Zestimate® history
Loading...
Owner options
Explore your selling options
What's special
One or more photo(s) has been virtually staged. Private and pristine luxury home situated against wooded conservation area awaits you. Home features 3 car garage with oversized driveway, solid flooring throughout, freshly painted light and bright interior and a stunning kitchen for entertaining. Entertain in the expansive family room or the picturesque patio with wooded views and an abundance of patio space. Owner's retreat on main level also captures the conservation view for beautiful morning sunrises. Two generously sized secondary bedrooms upstairs with very large bonus room which can serve as a office space, play room, game room, or additional TV/Movie viewing room. Perhaps even easily sectioned off to accommodate a 4th bedroom. This desirably located gated community offers 8 miles of walking, 3 tennis courts, 2 pickleball courts, 2 basketball courts, 2 playgrounds, sport fields, and Olympic sized community pool. Close to major thoroughfares, fantastic restaurants, and theme parks only minutes away.
Zillow last checked: 8 hours ago
Listing updated: March 14, 2025 at 12:57pm
Listing Provided by:
Dawn Briggs 407-415-3365,
BLUE MAGNOLIA REALTY LLC 407-415-3365
Bought with:
Roger Crews Jr., 3601523
EPIC FLORIDA REALTY LLC
Source: Stellar MLS,MLS#: O6273688 Originating MLS: Orlando Regional
Originating MLS: Orlando Regional

Facts & features
Interior
Bedrooms & bathrooms
- Bedrooms: 3
- Bathrooms: 3
- Full bathrooms: 2
- 1/2 bathrooms: 1
Primary bedroom
- Features: En Suite Bathroom, Garden Bath, Walk-In Closet(s)
- Level: First
- Dimensions: 14x18
Bedroom 2
- Features: Built-in Closet
- Level: Second
- Dimensions: 12x14
Bedroom 2
- Features: Built-in Closet
- Level: Second
- Dimensions: 12x12
Bonus room
- Features: No Closet
- Level: Second
- Dimensions: 18x22
Kitchen
- Features: Breakfast Bar, Granite Counters, Pantry
- Level: First
- Dimensions: 12x16
Living room
- Level: First
- Dimensions: 18x25
Heating
- Central, Electric
Cooling
- Central Air
Appliances
- Included: Dishwasher, Disposal, Microwave, Range, Refrigerator
- Laundry: Inside, Laundry Room
Features
- Cathedral Ceiling(s), Ceiling Fan(s), Eating Space In Kitchen, High Ceilings, Open Floorplan, Primary Bedroom Main Floor, Stone Counters, Walk-In Closet(s)
- Flooring: Laminate, Recycled/Composite Flooring, Tile
- Doors: Sliding Doors
- Has fireplace: No
Interior area
- Total structure area: 2,792
- Total interior livable area: 2,112 sqft
Property
Parking
- Total spaces: 3
- Parking features: Driveway, Garage Door Opener, Oversized
- Attached garage spaces: 3
- Has uncovered spaces: Yes
- Details: Garage Dimensions: 24x36
Features
- Levels: Two
- Stories: 2
- Patio & porch: Covered, Rear Porch
- Exterior features: Irrigation System, Sidewalk
- Fencing: Vinyl
- Has view: Yes
- View description: Trees/Woods
Lot
- Size: 9,387 sqft
- Features: Landscaped, Private, Sidewalk
- Residential vegetation: Mature Landscaping, Oak Trees, Trees/Landscaped, Wooded
Details
- Parcel number: 312228331400220
- Zoning: PUD-LD
- Special conditions: None
Construction
Type & style
- Home type: SingleFamily
- Architectural style: Florida
- Property subtype: Single Family Residence
Materials
- Block
- Foundation: Slab
- Roof: Shingle
Condition
- New construction: No
- Year built: 1998
Utilities & green energy
- Sewer: Public Sewer
- Water: Public
- Utilities for property: Electricity Connected, Public
Community & neighborhood
Security
- Security features: Gated Community, Smoke Detector(s)
Community
- Community features: Fishing, Clubhouse, Deed Restrictions, Gated Community - No Guard, Park, Playground, Pool, Sidewalks
Location
- Region: Ocoee
- Subdivision: WESMERE HAMPTON WOODS
HOA & financial
HOA
- Has HOA: Yes
- HOA fee: $252 monthly
- Amenities included: Gated, Park, Pickleball Court(s), Playground, Pool, Tennis Court(s)
- Services included: Cable TV, Internet
- Association name: Linda Ellis
- Association phone: 352-404-4116
Other fees
- Pet fee: $0 monthly
Other financial information
- Total actual rent: 0
Other
Other facts
- Listing terms: Cash,Conventional,FHA,VA Loan
- Ownership: Fee Simple
- Road surface type: Paved, Asphalt
Price history
| Date | Event | Price |
|---|---|---|
| 3/14/2025 | Sold | $569,000-1%$269/sqft |
Source: | ||
| 3/4/2025 | Pending sale | $575,000$272/sqft |
Source: | ||
| 2/14/2025 | Price change | $575,000-3.4%$272/sqft |
Source: | ||
| 1/21/2025 | Listed for sale | $595,000+291.4%$282/sqft |
Source: | ||
| 1/23/1998 | Sold | $152,000$72/sqft |
Source: Public Record | ||
Public tax history
| Year | Property taxes | Tax assessment |
|---|---|---|
| 2024 | $3,027 +3.5% | $192,080 +3% |
| 2023 | $2,925 +3.5% | $186,485 +3% |
| 2022 | $2,826 +1.2% | $181,053 +3% |
Find assessor info on the county website
Neighborhood: 34761
Nearby schools
GreatSchools rating
- 8/10Westbrooke Elementary SchoolGrades: PK-5Distance: 1.1 mi
- 8/10SunRidge Middle SchoolGrades: 6-8Distance: 3 mi
- 7/10West Orange High SchoolGrades: 9-12Distance: 1 mi
Schools provided by the listing agent
- Elementary: Westbrooke Elementary
- Middle: SunRidge Middle
- High: West Orange High
Source: Stellar MLS. This data may not be complete. We recommend contacting the local school district to confirm school assignments for this home.
Get a cash offer in 3 minutes
Find out how much your home could sell for in as little as 3 minutes with a no-obligation cash offer.
Estimated market value
$558,200
Get a cash offer in 3 minutes
Find out how much your home could sell for in as little as 3 minutes with a no-obligation cash offer.
Estimated market value
$558,200

