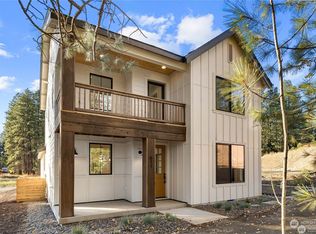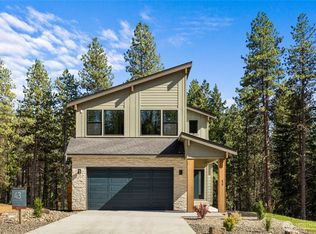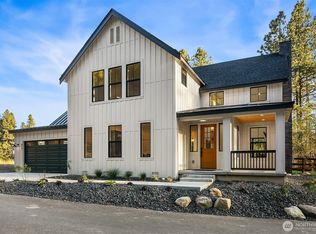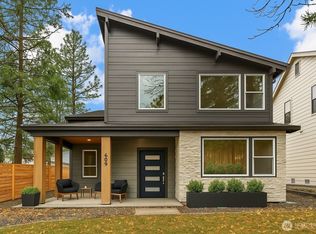Sold
Listed by:
Brian Hopper,
Realogics Sotheby's Int'l Rlty,
Dan Redwine,
Realogics Sotheby's Int'l Rlty
Bought with: Realogics Sotheby's Int'l Rlty
$726,295
611 Compass Place, Cle Elum, WA 98922
3beds
1,920sqft
Single Family Residence
Built in 2024
3,855.06 Square Feet Lot
$738,200 Zestimate®
$378/sqft
$3,126 Estimated rent
Home value
$738,200
$627,000 - $864,000
$3,126/mo
Zestimate® history
Loading...
Owner options
Explore your selling options
What's special
Perched amid the mountain landscapes of historic DT Cle Elum, Ederra serves as a collaboration hub for residents, guests & recreational enthusiasts alike. As the newest PNW master-planned community, enjoy 200+ acres of open space, trails & the Coal Trax Mtn Bike Park. The Cooper on Homesite 20 invites fun from the comfort of home w/ open floorplan for entertaining & convenient main floor primary suite. Covered patio & deck + loft afford space to sprawl out w/ mud-room & 2-car garage for added ease. Southern-facing homesites range from the 700Ks-900Ks in Phase I enjoy a variety of innovative & distinctive new home options with the best all-season recreation just moments away! Built for the future, indulge in a retreat just 90-min to Seattle.
Zillow last checked: 8 hours ago
Listing updated: November 25, 2024 at 04:02am
Listed by:
Brian Hopper,
Realogics Sotheby's Int'l Rlty,
Dan Redwine,
Realogics Sotheby's Int'l Rlty
Bought with:
Brian Hopper, 24639
Realogics Sotheby's Int'l Rlty
Source: NWMLS,MLS#: 2185841
Facts & features
Interior
Bedrooms & bathrooms
- Bedrooms: 3
- Bathrooms: 3
- Full bathrooms: 1
- 3/4 bathrooms: 1
- 1/2 bathrooms: 1
- Main level bathrooms: 2
- Main level bedrooms: 1
Primary bedroom
- Level: Main
Bedroom
- Level: Second
Bedroom
- Level: Second
Bathroom three quarter
- Level: Main
Bathroom full
- Level: Second
Other
- Level: Main
Bonus room
- Level: Second
Dining room
- Level: Main
Entry hall
- Level: Main
Family room
- Level: Main
Great room
- Level: Main
Kitchen with eating space
- Level: Main
Living room
- Level: Main
Utility room
- Level: Main
Heating
- Fireplace(s), Forced Air, Heat Pump
Cooling
- Central Air, Forced Air, Other – See Remarks
Appliances
- Included: Dishwasher(s), Disposal, Microwave(s), Stove(s)/Range(s), Garbage Disposal, Water Heater: Tankless
Features
- Bath Off Primary, Dining Room, High Tech Cabling, Walk-In Pantry
- Flooring: Ceramic Tile, Engineered Hardwood, See Remarks, Carpet
- Windows: Double Pane/Storm Window
- Basement: None
- Number of fireplaces: 1
- Fireplace features: Electric, See Remarks, Main Level: 1, Fireplace
Interior area
- Total structure area: 1,920
- Total interior livable area: 1,920 sqft
Property
Parking
- Total spaces: 2
- Parking features: Attached Garage
- Attached garage spaces: 2
Features
- Levels: Two
- Stories: 2
- Entry location: Main
- Patio & porch: Bath Off Primary, Ceramic Tile, Double Pane/Storm Window, Dining Room, Fireplace, High Tech Cabling, SMART Wired, Vaulted Ceiling(s), Walk-In Closet(s), Walk-In Pantry, Wall to Wall Carpet, Water Heater
- Has view: Yes
- View description: Territorial
Lot
- Size: 3,855 sqft
- Features: Dead End Street, Paved, Cable TV, Deck, High Speed Internet, Propane, Sprinkler System
- Topography: Level
Details
- Parcel number: Ederralot20
- Special conditions: Standard
Construction
Type & style
- Home type: SingleFamily
- Architectural style: Northwest Contemporary
- Property subtype: Single Family Residence
Materials
- Cement Planked, Stone, Wood Products
- Foundation: Poured Concrete
- Roof: Composition
Condition
- Under Construction
- New construction: Yes
- Year built: 2024
- Major remodel year: 2024
Details
- Builder name: Trailside Homes
Utilities & green energy
- Electric: Company: PUD
- Sewer: Sewer Connected, Company: City
- Water: Public, Company: City
Green energy
- Energy generation: Solar
Community & neighborhood
Community
- Community features: CCRs, Park, Trail(s)
Location
- Region: Cle Elum
- Subdivision: Cle Elum
HOA & financial
HOA
- HOA fee: $150 monthly
Other
Other facts
- Listing terms: Cash Out,Conventional,FHA,VA Loan
- Cumulative days on market: 200 days
Price history
| Date | Event | Price |
|---|---|---|
| 10/29/2024 | Listing removed | $699,998-3.6%$365/sqft |
Source: Realogics Sothebys International Realty #2185841 | ||
| 10/25/2024 | Sold | $726,295+327.2%$378/sqft |
Source: | ||
| 3/8/2024 | Sold | $170,000-75.7%$89/sqft |
Source: Public Record | ||
| 1/3/2024 | Pending sale | $699,998$365/sqft |
Source: Realogics Sothebys International Realty #2185841 | ||
| 12/14/2023 | Listed for sale | $699,998$365/sqft |
Source: | ||
Public tax history
| Year | Property taxes | Tax assessment |
|---|---|---|
| 2024 | $2,329 +206.8% | $410,000 +195.9% |
| 2023 | $759 | $138,550 |
Find assessor info on the county website
Neighborhood: 98922
Nearby schools
GreatSchools rating
- 8/10Cle Elum Roslyn Elementary SchoolGrades: PK-5Distance: 1.4 mi
- 7/10Walter Strom Middle SchoolGrades: 6-8Distance: 1.3 mi
- 5/10Cle Elum Roslyn High SchoolGrades: 9-12Distance: 1.4 mi
Schools provided by the listing agent
- Elementary: Cle Elum Roslyn Elem
- Middle: Walter Strom Jnr
- High: Cle Elum Roslyn High
Source: NWMLS. This data may not be complete. We recommend contacting the local school district to confirm school assignments for this home.

Get pre-qualified for a loan
At Zillow Home Loans, we can pre-qualify you in as little as 5 minutes with no impact to your credit score.An equal housing lender. NMLS #10287.
Sell for more on Zillow
Get a free Zillow Showcase℠ listing and you could sell for .
$738,200
2% more+ $14,764
With Zillow Showcase(estimated)
$752,964


