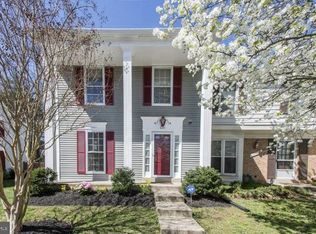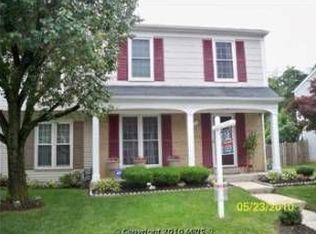Sold for $533,000
$533,000
611 Concerto Ln, Silver Spring, MD 20901
3beds
2,043sqft
Townhouse
Built in 1982
2,100 Square Feet Lot
$523,900 Zestimate®
$261/sqft
$3,464 Estimated rent
Home value
$523,900
$482,000 - $571,000
$3,464/mo
Zestimate® history
Loading...
Owner options
Explore your selling options
What's special
Step into this beautifully updated 3-bedroom, 3.5-bathroom townhome tucked away in quiet, Dumont Oaks. With many updates over the past 7 years, this home is move-in ready and designed for modern living. The main level features gleaming hardwood floors and an abundance of natural light, creating a warm and inviting atmosphere. The large living area is perfect for relaxing and entertaining. The updated kitchen boasts sleek finishes, modern appliances including an induction stove, and plenty of space for cooking. The kitchen is open to the large dining room perfect for hosting and with extremely functional built-in shelving. Upstairs, you'll find a spacious primary bedroom with ample closet space and a beautifully updated en-suite bath. Two additional large bedrooms and a full bath complete the upper level. The finished lower level includes a rec room, office/gym, full bathroom, and laundry room. Enjoy outdoor living in the fully fenced backyard, perfect for relaxing, gardening, and entertaining. Peek behind the back gate to find a strawberry patch. The home also comes with one assigned parking space for your convenience. There is plenty of unassigned parking as well. Located just minutes from Rt. 29, I-495 and other major commuter routes, as well as shopping, dining, and parks, you’ll find the perfect blend of comfort and accessibility.
Zillow last checked: 8 hours ago
Listing updated: July 12, 2025 at 11:36pm
Listed by:
Kerri Murphy 202-770-6714,
RLAH @properties
Bought with:
Ms. Katina Benenate, SP200206147
Compass
Source: Bright MLS,MLS#: MDMC2183866
Facts & features
Interior
Bedrooms & bathrooms
- Bedrooms: 3
- Bathrooms: 4
- Full bathrooms: 3
- 1/2 bathrooms: 1
- Main level bathrooms: 1
Primary bedroom
- Features: Attached Bathroom, Bathroom - Stall Shower, Cedar Closet(s), Flooring - Carpet
- Level: Upper
- Area: 285 Square Feet
- Dimensions: 19 x 15
Bedroom 2
- Level: Upper
- Area: 130 Square Feet
- Dimensions: 13 x 10
Bedroom 3
- Level: Upper
- Area: 117 Square Feet
- Dimensions: 13 x 9
Primary bathroom
- Level: Upper
Bathroom 2
- Level: Upper
Dining room
- Features: Built-in Features, Flooring - HardWood
- Level: Main
- Area: 192 Square Feet
- Dimensions: 16 x 12
Half bath
- Level: Main
Kitchen
- Features: Flooring - Tile/Brick, Kitchen - Electric Cooking
- Level: Main
- Area: 128 Square Feet
- Dimensions: 16 x 8
Living room
- Features: Flooring - HardWood, Recessed Lighting
- Level: Main
- Area: 420 Square Feet
- Dimensions: 21 x 20
Recreation room
- Features: Flooring - Luxury Vinyl Plank
- Level: Lower
- Area: 320 Square Feet
- Dimensions: 20 x 16
Heating
- Forced Air, Natural Gas
Cooling
- Central Air, Electric
Appliances
- Included: Microwave, Built-In Range, Dishwasher, Disposal, Dryer, Oven/Range - Electric, Refrigerator, Stainless Steel Appliance(s), Washer, Water Heater, Gas Water Heater
- Laundry: Lower Level
Features
- Bathroom - Stall Shower, Bathroom - Tub Shower, Built-in Features, Cedar Closet(s), Crown Molding, Floor Plan - Traditional
- Flooring: Hardwood, Carpet
- Doors: Storm Door(s), Sliding Glass
- Windows: Bay/Bow, Double Hung
- Basement: Finished
- Has fireplace: No
Interior area
- Total structure area: 2,310
- Total interior livable area: 2,043 sqft
- Finished area above ground: 1,554
- Finished area below ground: 489
Property
Parking
- Total spaces: 1
- Parking features: Assigned, Parking Space Conveys, Parking Lot
- Details: Assigned Parking
Accessibility
- Accessibility features: None
Features
- Levels: Two
- Stories: 2
- Pool features: None
- Fencing: Full,Wood
Lot
- Size: 2,100 sqft
- Features: Landscaped, Level, No Thru Street, Rear Yard, Suburban
Details
- Additional structures: Above Grade, Below Grade
- Parcel number: 160502047031
- Zoning: R90
- Special conditions: Standard
Construction
Type & style
- Home type: Townhouse
- Architectural style: Traditional
- Property subtype: Townhouse
Materials
- Frame
- Foundation: Active Radon Mitigation, Concrete Perimeter
Condition
- Very Good
- New construction: No
- Year built: 1982
Utilities & green energy
- Sewer: Public Sewer
- Water: Public
Community & neighborhood
Location
- Region: Silver Spring
- Subdivision: Dumont Oaks
HOA & financial
HOA
- Has HOA: Yes
- HOA fee: $80 monthly
- Services included: Management, Trash
Other
Other facts
- Listing agreement: Exclusive Right To Sell
- Listing terms: Conventional,Cash,FHA,VA Loan
- Ownership: Fee Simple
Price history
| Date | Event | Price |
|---|---|---|
| 6/30/2025 | Sold | $533,000+1.5%$261/sqft |
Source: | ||
| 6/11/2025 | Contingent | $525,000$257/sqft |
Source: | ||
| 6/5/2025 | Listed for sale | $525,000+49.1%$257/sqft |
Source: | ||
| 10/18/2017 | Sold | $352,000-0.8%$172/sqft |
Source: Public Record Report a problem | ||
| 7/15/2017 | Listed for sale | $354,999+4.4%$174/sqft |
Source: Sawyer Real Estate, LLC #MC10006352 Report a problem | ||
Public tax history
| Year | Property taxes | Tax assessment |
|---|---|---|
| 2025 | $4,126 -1.3% | $380,667 +4.8% |
| 2024 | $4,180 +5% | $363,133 +5.1% |
| 2023 | $3,982 +7.7% | $345,600 +3.2% |
Find assessor info on the county website
Neighborhood: White Oak
Nearby schools
GreatSchools rating
- 6/10Burnt Mills Elementary SchoolGrades: PK-5Distance: 4.6 mi
- 4/10Francis Scott Key Middle SchoolGrades: 6-8Distance: 1 mi
- 6/10James Hubert Blake High SchoolGrades: 9-12Distance: 4.9 mi
Schools provided by the listing agent
- Elementary: Burnt Mills
- Middle: Francis Scott Key
- High: James Hubert Blake
- District: Montgomery County Public Schools
Source: Bright MLS. This data may not be complete. We recommend contacting the local school district to confirm school assignments for this home.
Get pre-qualified for a loan
At Zillow Home Loans, we can pre-qualify you in as little as 5 minutes with no impact to your credit score.An equal housing lender. NMLS #10287.
Sell for more on Zillow
Get a Zillow Showcase℠ listing at no additional cost and you could sell for .
$523,900
2% more+$10,478
With Zillow Showcase(estimated)$534,378

