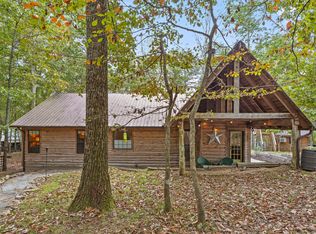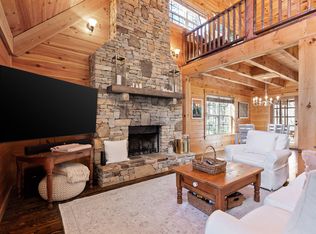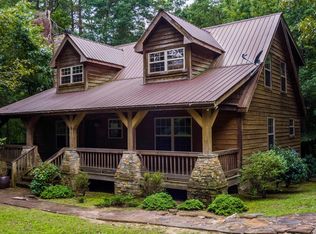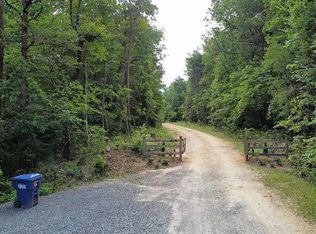Sold for $385,000
$385,000
611 Cove Rd, Mentone, AL 35984
2beds
1,358sqft
Single Family Residence
Built in 2006
1.23 Acres Lot
$388,400 Zestimate®
$284/sqft
$1,637 Estimated rent
Home value
$388,400
Estimated sales range
Not available
$1,637/mo
Zestimate® history
Loading...
Owner options
Explore your selling options
What's special
A MENTONE CABIN HOME FOR ALL SEASONS. Tucked into a shady lane, this 2BR/2BA, cedar & stone, one-level cabin on 1.23 wooded acres, is less than a mile from downtown Mentone. Front porch entry to welcome family & friends. Inside you'll find an all-wood interior; spacious eat-in kitchen with granite counters; vaulted LR w/beautiful, stone, wood-burning fireplace; large MABR. The best feature is, perhaps, the all-season, screened side porch w/fireplace & fabulous mountain stone floor. This property also includes a 2-car, detached garage/workshop w/dry-storage addition; double carport; level fenced yard w/firepit; small herb garden. Full-time, part-time, any time! Rental potential, too. $379,900
Zillow last checked: 8 hours ago
Listing updated: June 27, 2024 at 02:47pm
Listed by:
Charlotte Gentry 256-996-5995,
Mentone Realty, LLC
Bought with:
Tracy Jones, 115748
Southern Properties Agency Inc
Source: ValleyMLS,MLS#: 21858252
Facts & features
Interior
Bedrooms & bathrooms
- Bedrooms: 2
- Bathrooms: 2
- Full bathrooms: 1
- 3/4 bathrooms: 1
Primary bedroom
- Features: Ceiling Fan(s), Wood Floor
- Level: First
- Area: 221
- Dimensions: 17 x 13
Bedroom 2
- Features: Ceiling Fan(s), Wood Floor
- Level: First
- Area: 180
- Dimensions: 15 x 12
Primary bathroom
- Features: Tile
- Level: First
- Area: 1
- Dimensions: 1 x 1
Bathroom 1
- Features: Tile
- Level: First
- Area: 1
- Dimensions: 1 x 1
Kitchen
- Features: Eat-in Kitchen, Granite Counters, Tile
- Level: First
- Area: 378
- Dimensions: 18 x 21
Living room
- Features: Fireplace, Vaulted Ceiling(s), Wood Floor
- Level: First
- Area: 273
- Dimensions: 13 x 21
Heating
- Central 1, Electric
Cooling
- Central 1, Electric
Features
- Basement: Crawl Space
- Number of fireplaces: 1
- Fireplace features: Masonry, One
Interior area
- Total interior livable area: 1,358 sqft
Property
Features
- Levels: One
- Stories: 1
Lot
- Size: 1.23 Acres
Details
- Parcel number: 1008270001005.007
Construction
Type & style
- Home type: SingleFamily
- Architectural style: Ranch
- Property subtype: Single Family Residence
Condition
- New construction: No
- Year built: 2006
Utilities & green energy
- Sewer: Septic Tank
- Water: Public
Community & neighborhood
Location
- Region: Mentone
- Subdivision: Highland Springs
Other
Other facts
- Listing agreement: Agency
Price history
| Date | Event | Price |
|---|---|---|
| 6/24/2024 | Sold | $385,000+1.3%$284/sqft |
Source: | ||
| 6/8/2024 | Pending sale | $379,900$280/sqft |
Source: | ||
| 6/5/2024 | Price change | $379,900-1.3%$280/sqft |
Source: | ||
| 5/1/2024 | Price change | $384,900-1.3%$283/sqft |
Source: | ||
| 4/16/2024 | Listed for sale | $389,900+205.8%$287/sqft |
Source: | ||
Public tax history
| Year | Property taxes | Tax assessment |
|---|---|---|
| 2025 | $2,065 +178.4% | $49,760 +159.2% |
| 2024 | $742 -12.4% | $19,200 -5.9% |
| 2023 | $847 +3.4% | $20,400 +3.4% |
Find assessor info on the county website
Neighborhood: 35984
Nearby schools
GreatSchools rating
- 4/10Valley Head High SchoolGrades: PK-12Distance: 2.4 mi
Schools provided by the listing agent
- Elementary: Valley Head Elementary
- Middle: Valley Head
- High: Valley Head High
Source: ValleyMLS. This data may not be complete. We recommend contacting the local school district to confirm school assignments for this home.
Get pre-qualified for a loan
At Zillow Home Loans, we can pre-qualify you in as little as 5 minutes with no impact to your credit score.An equal housing lender. NMLS #10287.
Sell with ease on Zillow
Get a Zillow Showcase℠ listing at no additional cost and you could sell for —faster.
$388,400
2% more+$7,768
With Zillow Showcase(estimated)$396,168



