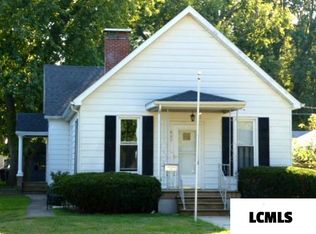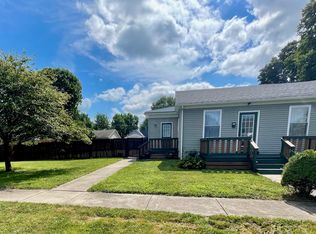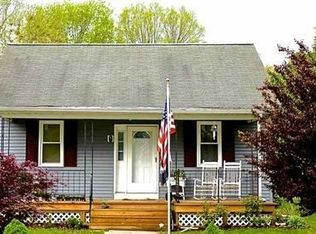Closed
$95,790
611 Decatur St, Lincoln, IL 62656
2beds
948sqft
Single Family Residence
Built in 1887
6,000 Square Feet Lot
$104,600 Zestimate®
$101/sqft
$1,142 Estimated rent
Home value
$104,600
Estimated sales range
Not available
$1,142/mo
Zestimate® history
Loading...
Owner options
Explore your selling options
What's special
Darling 2 bedroom, 2 full bath home awaits new owners and is ready to move right on in! Step inside to the quaint enclosed front porch, which leads to a front flex room with possibilities as a sitting room, office or formal dining room. Beautiful hardwoods take you from the flex room to the unexpectedly large, open living area featuring grand vaulted ceilings, efficient kitchen with stacked washer and dryer, and rear storage area leading to the privacy fenced back yard host to an inviting deck and extra large storage shed. Property also features a primary bedroom with tray ceiling and full bath en-suite, as well as another roomy bedroom with shared access to the full hall bath. Cute as a button, and cozy as can be, this home is ready for its next chapter - don't miss out!
Zillow last checked: 8 hours ago
Listing updated: July 11, 2024 at 09:43am
Listing courtesy of:
Erin Burns 309-840-7692,
Keller Williams Revolution
Bought with:
Non Member
NON MEMBER
Source: MRED as distributed by MLS GRID,MLS#: 12043856
Facts & features
Interior
Bedrooms & bathrooms
- Bedrooms: 2
- Bathrooms: 2
- Full bathrooms: 2
Primary bedroom
- Features: Flooring (Vinyl), Bathroom (Full)
- Level: Main
- Area: 144 Square Feet
- Dimensions: 12X12
Bedroom 2
- Features: Flooring (Vinyl)
- Level: Main
- Area: 144 Square Feet
- Dimensions: 12X12
Dining room
- Features: Flooring (Hardwood)
- Level: Main
- Area: 156 Square Feet
- Dimensions: 13X12
Kitchen
- Features: Kitchen (Island), Flooring (Hardwood)
- Level: Main
- Area: 143 Square Feet
- Dimensions: 11X13
Living room
- Features: Flooring (Hardwood)
- Level: Main
- Area: 169 Square Feet
- Dimensions: 13X13
Heating
- Natural Gas
Cooling
- Central Air
Appliances
- Included: Range, Dishwasher, Refrigerator, Washer, Dryer, Disposal
- Laundry: Main Level
Features
- Cathedral Ceiling(s), 1st Floor Bedroom
- Flooring: Hardwood, Laminate
- Basement: Unfinished,Cellar,Partial
Interior area
- Total structure area: 948
- Total interior livable area: 948 sqft
Property
Accessibility
- Accessibility features: No Disability Access
Features
- Stories: 1
- Patio & porch: Deck
- Fencing: Fenced
Lot
- Size: 6,000 sqft
- Dimensions: 40X150
Details
- Parcel number: 0825530300
- Special conditions: None
Construction
Type & style
- Home type: SingleFamily
- Architectural style: Bungalow
- Property subtype: Single Family Residence
Materials
- Vinyl Siding
- Roof: Asphalt
Condition
- New construction: No
- Year built: 1887
Utilities & green energy
- Sewer: Public Sewer
- Water: Public
Community & neighborhood
Location
- Region: Lincoln
- Subdivision: Not Applicable
Other
Other facts
- Listing terms: Conventional
- Ownership: Fee Simple
Price history
| Date | Event | Price |
|---|---|---|
| 7/11/2024 | Sold | $95,790-1.8%$101/sqft |
Source: | ||
| 6/21/2024 | Pending sale | $97,500$103/sqft |
Source: | ||
| 6/1/2024 | Contingent | $97,500$103/sqft |
Source: | ||
| 5/21/2024 | Listed for sale | $97,500$103/sqft |
Source: | ||
| 5/8/2024 | Contingent | $97,500$103/sqft |
Source: | ||
Public tax history
| Year | Property taxes | Tax assessment |
|---|---|---|
| 2024 | $1,312 +8.3% | $20,310 +8% |
| 2023 | $1,211 +6% | $18,810 +7% |
| 2022 | $1,143 +6.1% | $17,580 +4.1% |
Find assessor info on the county website
Neighborhood: 62656
Nearby schools
GreatSchools rating
- 8/10Washington-Monroe Elementary SchoolGrades: PK-5Distance: 0.3 mi
- 5/10Lincoln Jr High SchoolGrades: 6-8Distance: 0.6 mi
- 5/10Lincoln Community High SchoolGrades: 9-12Distance: 0.4 mi
Schools provided by the listing agent
- Elementary: Lincoln Jr High
- Middle: Lincoln Jr High
- High: Lincoln High School
- District: 27
Source: MRED as distributed by MLS GRID. This data may not be complete. We recommend contacting the local school district to confirm school assignments for this home.
Get pre-qualified for a loan
At Zillow Home Loans, we can pre-qualify you in as little as 5 minutes with no impact to your credit score.An equal housing lender. NMLS #10287.


