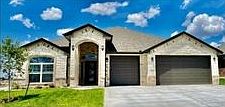The Caesar floorplan by Carothers Homes is a true favorite, offering an array of premium features. The spacious, inviting kitchen includes a breakfast bar, granite countertops, a tiled backsplash, a walk-in pantry, and stainless-steel appliances, making it the perfect space for culinary creativity. The adjacent dining room provides an ideal setting for entertaining guests. The living room is perfect for gatherings, featuring a beautiful corner fireplace that adds warmth to the space.
Featuring four bedrooms and 2.5 baths, the Caesar has room for everyone. The primary bedroom is a true retreat, with a private bath that includes double vanities, a spacious walk-in shower, large garden tub, and oversized closet. The three additional bedrooms are thoughtfully designed to offer relaxation for the rest your family.
This home also includes standard features such as a covered patio, privacy fence, front and back sod, and a sprinkler system, all included with every Carothers Home.
Active
$418,000
611 Dred Roger Cir, Killeen, TX 76542
4beds
2,200sqft
Single Family Residence
Built in 2024
7,819.02 Square Feet Lot
$-- Zestimate®
$190/sqft
$-- HOA
What's special
Beautiful corner fireplacePrivacy fenceStainless-steel appliancesTiled backsplashFour bedroomsAdjacent dining roomGranite countertops
- 294 days |
- 57 |
- 1 |
Zillow last checked: 8 hours ago
Listing updated: November 06, 2025 at 07:04am
Listed by:
Sheral Crawford (254)223-1997,
Shalan Crawford
Source: Central Texas MLS,MLS#: 568134 Originating MLS: Fort Hood Area Association of REALTORS
Originating MLS: Fort Hood Area Association of REALTORS
Travel times
Schedule tour
Facts & features
Interior
Bedrooms & bathrooms
- Bedrooms: 4
- Bathrooms: 3
- Full bathrooms: 2
- 1/2 bathrooms: 1
Heating
- Central, Electric, Heat Pump
Cooling
- 1 Unit
Appliances
- Included: Dishwasher, Electric Range, Disposal, Water Heater, Some Electric Appliances, Microwave, Range
- Laundry: Washer Hookup, Electric Dryer Hookup, Laundry in Utility Room, Laundry Room
Features
- Built-in Features, Ceiling Fan(s), Double Vanity, Garden Tub/Roman Tub, Home Office, Pull Down Attic Stairs, Separate Shower, Tub Shower, Walk-In Closet(s), Custom Cabinets, Kitchen Island, Pantry
- Flooring: Carpet, Ceramic Tile
- Windows: Double Pane Windows
- Attic: Access Only,Pull Down Stairs
- Number of fireplaces: 1
- Fireplace features: Living Room
Interior area
- Total interior livable area: 2,200 sqft
Video & virtual tour
Property
Parking
- Total spaces: 2
- Parking features: Attached, Garage
- Attached garage spaces: 2
Features
- Levels: One
- Stories: 1
- Patio & porch: Covered, Patio, Porch
- Exterior features: Covered Patio, Porch, Rain Gutters
- Pool features: None
- Spa features: None
- Fencing: Back Yard,Privacy,Wood
- Has view: Yes
- View description: None
- Body of water: None
Lot
- Size: 7,819.02 Square Feet
Details
- Parcel number: 515382
- Special conditions: Builder Owned
Construction
Type & style
- Home type: SingleFamily
- Architectural style: Traditional
- Property subtype: Single Family Residence
Materials
- Batts Insulation, Blown-In Insulation, Masonry
- Foundation: Slab
- Roof: Composition,Shingle
Condition
- New construction: Yes
- Year built: 2024
Details
- Builder name: Carothers Homes
Utilities & green energy
- Sewer: Public Sewer
- Water: Public
- Utilities for property: Electricity Available, High Speed Internet Available
Community & HOA
Community
- Features: None, Street Lights, Sidewalks
- Security: Prewired
- Subdivision: Levy Crossing
HOA
- Has HOA: Yes
Location
- Region: Killeen
Financial & listing details
- Price per square foot: $190/sqft
- Tax assessed value: $349,321
- Date on market: 1/31/2025
- Cumulative days on market: 280 days
- Listing agreement: Exclusive Right To Sell
- Listing terms: Cash,Conventional,FHA,Texas Vet,VA Loan
- Electric utility on property: Yes
- Road surface type: Asphalt

814 Dred Roger Circle, Killeen, TX 76542
Source: Carothers Homes
