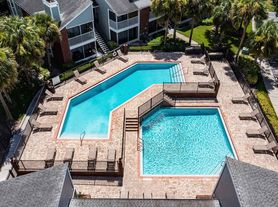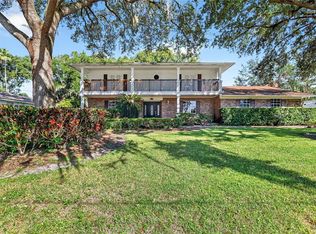Located in a quiet and well-established area of Altamonte Springs, this charming home features 4 bedrooms and 2 bathrooms, offering space and comfort for the whole family. The property provides a functional layout with bright living areas, perfect for those seeking comfort and privacy. Additionally, utilities are included water, electricity, and internet providing extra value and convenience for the tenant. Enjoy the tranquility of the neighborhood while being close to shops, restaurants, parks, and major highways.
House for rent
$2,500/mo
611 Durango Way, Altamonte Springs, FL 32714
4beds
1,463sqft
Price may not include required fees and charges.
Singlefamily
Available now
Cats, dogs OK
Central air
In unit laundry
Central
What's special
Functional layout
- 15 days |
- -- |
- -- |
Travel times
Looking to buy when your lease ends?
Consider a first-time homebuyer savings account designed to grow your down payment with up to a 6% match & a competitive APY.
Facts & features
Interior
Bedrooms & bathrooms
- Bedrooms: 4
- Bathrooms: 2
- Full bathrooms: 2
Heating
- Central
Cooling
- Central Air
Appliances
- Included: Dishwasher, Disposal, Dryer, Microwave, Range, Refrigerator, Washer
- Laundry: In Unit, Laundry Room
Interior area
- Total interior livable area: 1,463 sqft
Video & virtual tour
Property
Parking
- Details: Contact manager
Features
- Stories: 1
- Exterior features: Electric Water Heater, Electricity included in rent, Garbage included in rent, Heating system: Central, Internet included in rent, Laundry Room, Water included in rent
Details
- Parcel number: 21212950100000930
Construction
Type & style
- Home type: SingleFamily
- Property subtype: SingleFamily
Condition
- Year built: 1960
Utilities & green energy
- Utilities for property: Electricity, Garbage, Internet, Water
Community & HOA
Location
- Region: Altamonte Springs
Financial & listing details
- Lease term: Contact For Details
Price history
| Date | Event | Price |
|---|---|---|
| 11/8/2025 | Listed for rent | $2,500+2%$2/sqft |
Source: Stellar MLS #O6359064 | ||
| 10/23/2025 | Sold | $350,000+0%$239/sqft |
Source: | ||
| 9/29/2025 | Pending sale | $349,999$239/sqft |
Source: | ||
| 9/20/2025 | Price change | $349,999-2.8%$239/sqft |
Source: | ||
| 8/14/2025 | Listed for sale | $360,000+33.4%$246/sqft |
Source: | ||

