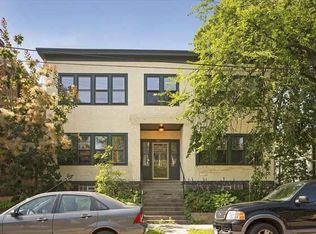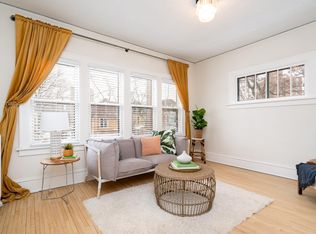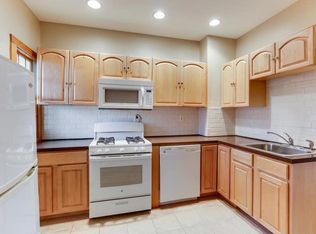Closed
$180,000
611 E 16th St APT 4, Minneapolis, MN 55404
2beds
800sqft
Low Rise
Built in 1914
-- sqft lot
$178,400 Zestimate®
$225/sqft
$-- Estimated rent
Home value
$178,400
$164,000 - $193,000
Not available
Zestimate® history
Loading...
Owner options
Explore your selling options
What's special
Bright & airy top-floor condo with downtown views in the heart of Minneapolis now available! This charming condo seamlessly blends classic character with modern updates. Enjoy beautiful original woodwork, including a stunning built-in buffet, 9-foot ceilings, and gorgeous hardwood floors throughout, all drenched in natural light. Updated kitchen with granite countertops, stainless steel appliances and a cozy eat-in nook offer ample room for preparing meals. The bathroom features a skylight over the shower, filling your mornings with sunshine. Newer windows enhance both comfort and efficiency. Having windows on three sides allows for excellent airflow contributing to remarkably low utilities. Additional features include spectacular skyline views of downtown Minneapolis (especially in winter), dedicated off-street parking space, gated rear deck, private storage area, and free laundry with new high-efficiency washer and dryer. Rentals are allowed, including short-term rentals. Unbeatable location: just steps to U.S. Bank Stadium, Minneapolis Convention Center, Orchestra Hall, the Guthrie, farmers market, Trader Joe's and the Stone Arch Bridge! Appreciate the ease of city living with quick access to light rail, major bus routes, and interstates 35W & 94.
Zillow last checked: 8 hours ago
Listing updated: September 02, 2025 at 03:07pm
Listed by:
Lisa Fratzke 612-987-1179,
Coldwell Banker Realty
Bought with:
John Mulkern
Coldwell Banker Realty
Source: NorthstarMLS as distributed by MLS GRID,MLS#: 6736409
Facts & features
Interior
Bedrooms & bathrooms
- Bedrooms: 2
- Bathrooms: 1
- 3/4 bathrooms: 1
Bedroom 1
- Level: Main
- Area: 110 Square Feet
- Dimensions: 11x10
Bedroom 2
- Level: Main
- Area: 99 Square Feet
- Dimensions: 11x9
Bathroom
- Level: Main
- Area: 50 Square Feet
- Dimensions: 5x10
Deck
- Level: Main
- Area: 54 Square Feet
- Dimensions: 9x6
Dining room
- Level: Main
- Area: 143 Square Feet
- Dimensions: 13x11
Kitchen
- Level: Main
- Area: 121 Square Feet
- Dimensions: 11x11
Living room
- Level: Main
- Area: 180 Square Feet
- Dimensions: 15x12
Storage
- Level: Basement
- Area: 140 Square Feet
- Dimensions: 10x14
Heating
- Boiler
Cooling
- Window Unit(s)
Appliances
- Included: Dishwasher, Microwave, Refrigerator, Stainless Steel Appliance(s)
Features
- Basement: Block
- Has fireplace: No
Interior area
- Total structure area: 800
- Total interior livable area: 800 sqft
- Finished area above ground: 800
- Finished area below ground: 0
Property
Parking
- Parking features: Assigned
Accessibility
- Accessibility features: None
Features
- Levels: One
- Stories: 1
Lot
- Size: 4,791 sqft
- Dimensions: 52 x 94
Details
- Foundation area: 800
- Parcel number: 2602924320331
- Zoning description: Residential-Single Family
Construction
Type & style
- Home type: Condo
- Property subtype: Low Rise
- Attached to another structure: Yes
Materials
- Brick/Stone, Stucco
- Roof: Age Over 8 Years,Flat,Rubber
Condition
- Age of Property: 111
- New construction: No
- Year built: 1914
Utilities & green energy
- Electric: Circuit Breakers, Power Company: Xcel Energy
- Gas: Natural Gas
- Sewer: City Sewer/Connected
- Water: City Water/Connected
Community & neighborhood
Location
- Region: Minneapolis
- Subdivision: Cic 1372 16th St Condo
HOA & financial
HOA
- Has HOA: Yes
- HOA fee: $390 monthly
- Services included: Maintenance Structure, Hazard Insurance, Internet, Maintenance Grounds, Parking, Trash, Sewer, Shared Amenities, Snow Removal
- Association name: Self Managed/Mariana Scott
- Association phone: 626-375-2606
Price history
| Date | Event | Price |
|---|---|---|
| 8/29/2025 | Sold | $180,000$225/sqft |
Source: | ||
| 8/8/2025 | Pending sale | $180,000$225/sqft |
Source: | ||
| 7/10/2025 | Price change | $180,000-5.3%$225/sqft |
Source: | ||
| 6/19/2025 | Listed for sale | $190,000+5.3%$238/sqft |
Source: | ||
| 8/13/2021 | Sold | $180,500+9.4%$226/sqft |
Source: | ||
Public tax history
Tax history is unavailable.
Neighborhood: Elliot Park
Nearby schools
GreatSchools rating
- 1/10Webster ElementaryGrades: PK-5Distance: 2 mi
- 1/10Northeast Middle SchoolGrades: 6-8Distance: 4.1 mi
- 4/10Edison Senior High SchoolGrades: 9-12Distance: 3 mi

Get pre-qualified for a loan
At Zillow Home Loans, we can pre-qualify you in as little as 5 minutes with no impact to your credit score.An equal housing lender. NMLS #10287.
Sell for more on Zillow
Get a free Zillow Showcase℠ listing and you could sell for .
$178,400
2% more+ $3,568
With Zillow Showcase(estimated)
$181,968

