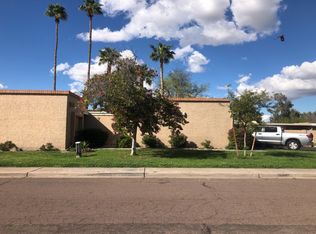Sold for $308,000 on 08/27/25
$308,000
611 E Colgate Dr, Tempe, AZ 85283
2beds
1baths
1,073sqft
Townhouse
Built in 1979
2,953 Square Feet Lot
$305,500 Zestimate®
$287/sqft
$1,706 Estimated rent
Home value
$305,500
$278,000 - $333,000
$1,706/mo
Zestimate® history
Loading...
Owner options
Explore your selling options
What's special
This split 2 bedroom floorplan, 1 full bath, townhome has a lot to offer. New exterior paint and foam roof (June 2025), plus front yard landscaping provided by the HOA makes this a perfect low maintenance home. The gated community pool is seconds from the front door. Updated quartz countertops (June 2023) and all standard appliances in the kitchen. Laundry room with included washer & dryer. Large open living room and dining area. Enclosed backyard with patio and storage room.
Ideal for those seeking a move-in ready home in a prime Tempe location. Minutes from US-60, AZ-101, and I-10, this home provides quick access to ASU, restaurants, movie theaters, shopping malls, and medical facilities.
Zillow last checked: 8 hours ago
Listing updated: September 15, 2025 at 02:20pm
Listed by:
Theresa Allan 480-980-2805,
Better Homes & Gardens Real Estate SJ Fowler,
Amy Krueger 480-276-5525,
Better Homes & Gardens Real Estate SJ Fowler
Bought with:
Joy Eppert, SA696389000
The Virtual Realty Group
Source: ARMLS,MLS#: 6879627

Facts & features
Interior
Bedrooms & bathrooms
- Bedrooms: 2
- Bathrooms: 1
Heating
- Electric, Ceiling
Cooling
- Central Air
Appliances
- Included: Electric Cooktop, Built-In Electric Oven
Features
- Granite Counters, Double Vanity, No Interior Steps, Full Bth Master Bdrm
- Flooring: Laminate
- Has basement: No
- Common walls with other units/homes: Two Common Walls
Interior area
- Total structure area: 1,073
- Total interior livable area: 1,073 sqft
Property
Parking
- Total spaces: 4
- Parking features: Carport, Open
- Carport spaces: 2
- Uncovered spaces: 2
Features
- Stories: 1
- Patio & porch: Covered, Patio
- Exterior features: Storage
- Pool features: None
- Spa features: None
- Fencing: Block
Lot
- Size: 2,953 sqft
- Features: Dirt Back
Details
- Parcel number: 30180449
Construction
Type & style
- Home type: Townhouse
- Architectural style: Territorial/Santa Fe
- Property subtype: Townhouse
- Attached to another structure: Yes
Materials
- Stucco, Wood Frame
Condition
- Year built: 1979
Details
- Builder name: Mastercraft
Utilities & green energy
- Sewer: Public Sewer
- Water: City Water
Community & neighborhood
Community
- Community features: Near Bus Stop
Location
- Region: Tempe
- Subdivision: UNIVERSITY ROYAL GARDEN HOMES
HOA & financial
HOA
- Has HOA: Yes
- HOA fee: $174 monthly
- Services included: Front Yard Maint, Maintenance Exterior
- Association name: University Royal Gar
- Association phone: 480-759-4945
Other
Other facts
- Listing terms: Cash,Conventional,FHA,VA Loan
- Ownership: Fee Simple
Price history
| Date | Event | Price |
|---|---|---|
| 8/27/2025 | Sold | $308,000$287/sqft |
Source: | ||
| 7/29/2025 | Pending sale | $308,000$287/sqft |
Source: | ||
| 7/21/2025 | Price change | $308,000-3%$287/sqft |
Source: | ||
| 7/11/2025 | Price change | $317,500-1.6%$296/sqft |
Source: | ||
| 6/27/2025 | Listed for sale | $322,500+168.8%$301/sqft |
Source: | ||
Public tax history
| Year | Property taxes | Tax assessment |
|---|---|---|
| 2024 | $1,078 +1.2% | $27,130 +209.5% |
| 2023 | $1,065 +3.8% | $8,765 -48.2% |
| 2022 | $1,026 +2.4% | $16,920 +6.7% |
Find assessor info on the county website
Neighborhood: Kiwanis Park
Nearby schools
GreatSchools rating
- 6/10Aguilar Elementary SchoolGrades: PK-5Distance: 0.5 mi
- 3/10Fees College Preparatory Middle SchoolGrades: 6-8Distance: 1 mi
- 6/10Marcos De Niza High SchoolGrades: 9-12Distance: 0.8 mi
Schools provided by the listing agent
- Elementary: Aguila Elementary School
- Middle: Aguila Elementary School
- High: Tempe High School
- District: Aguila Elementary District
Source: ARMLS. This data may not be complete. We recommend contacting the local school district to confirm school assignments for this home.
Get a cash offer in 3 minutes
Find out how much your home could sell for in as little as 3 minutes with a no-obligation cash offer.
Estimated market value
$305,500
Get a cash offer in 3 minutes
Find out how much your home could sell for in as little as 3 minutes with a no-obligation cash offer.
Estimated market value
$305,500
