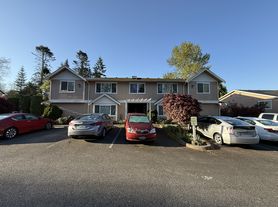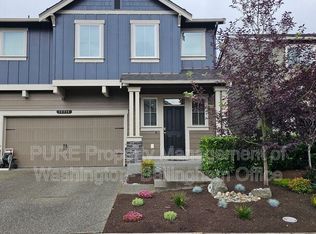PRICED FOR QUICK OCCUPANCY! Spacious 3-Bedroom Home, Available Now! This 1,756 sq. ft. home is part of a soon-to-be duplex (second unit currently under construction) and is ready for move-in.
3 Bedrooms | 1 Baths
Freshly Updated New interior paint, new carpet, new roof, and a brand-new front porch.
Open & Bright Layout Vaulted ceilings, large windows, and a wood-burning fireplace create a warm, inviting space.
Interior Features:
Laminate flooring in living, dining, kitchen, hallway, and one bedroom
Kitchen with side-by-side fridge/freezer, dishwasher, double oven, new stovetop, double sink, and skylight for natural light
Separate laundry room with washer/dryer, storage cupboards, and access to the back porch
Primary suite with double vanity, soaking tub, and separate shower
Exterior & Parking:
Newly graveled parking area for 34 vehicles
Plenty of space for a boat or RV (RV may not be lived in while on the property)
Chicken coop/storage space in the backyard
Conveniently located near the middle school, with a short drive to the high school and elementary school. Just a quick walk to the dog park and library.
Pet Policy:
1 adult dog under 20 lbs allowed (breed restrictions apply)
$500 refundable pet deposit + $100 pet admin fee
Pet screening/approval required (link in qualification requirements below)
Additional Details:
No smoking of any kind while on premises
Maximum of 4 vehicles allowed (including a RV or boat)
Tenant responsible for utilities (separately metered) and landscaping
1-year lease required
Co-signers accepted (must meet Co-Signer requirements posted in application disclosures)
Landlord retains access to back area (behind the first cluster of trees) for construction and storage
Qualification Requirements:
Gross household income: $7,500+/month
Minimum credit score: 675
At least 1 year of positive rental/mortgage history (no neutral references)
Renter's insurance required (minimum $100,000 liability) we can help you obtain a policy if needed. Contact us for details.
Deposit equal to one month's rent
$275 non-refundable admin fee due prior to move in
Comprehensive reusable screening reports not accepted
Are you interested in this unit? Please drive by the property first and then contact us to schedule a tour.
- Please note that the driveway is the first one on the left after the trees when coming from the intersection of S. Alder and Galena, heading toward the dog park and library. Image is in the photo section.
Apartment for rent
$2,295/mo
611 E Galena St UNIT A, Granite Falls, WA 98252
3beds
1,756sqft
Price may not include required fees and charges.
Apartment
Available now
Dogs OK
-- A/C
In unit laundry
-- Parking
Fireplace
What's special
Wood-burning fireplaceLarge windowsDouble vanitySoaking tubSeparate showerLaminate flooringVaulted ceilings
- 28 days
- on Zillow |
- -- |
- -- |
Travel times
Renting now? Get $1,000 closer to owning
Unlock a $400 renter bonus, plus up to a $600 savings match when you open a Foyer+ account.
Offers by Foyer; terms for both apply. Details on landing page.
Facts & features
Interior
Bedrooms & bathrooms
- Bedrooms: 3
- Bathrooms: 2
- Full bathrooms: 2
Heating
- Fireplace
Appliances
- Included: Dishwasher, Dryer, Range, Refrigerator, Washer
- Laundry: In Unit
Features
- Double Vanity, Storage
- Flooring: Carpet, Linoleum/Vinyl
- Windows: Skylight(s)
- Has fireplace: Yes
Interior area
- Total interior livable area: 1,756 sqft
Video & virtual tour
Property
Parking
- Details: Contact manager
Features
- Patio & porch: Patio
- Exterior features: Mirrors
Construction
Type & style
- Home type: Apartment
- Property subtype: Apartment
Building
Management
- Pets allowed: Yes
Community & HOA
Location
- Region: Granite Falls
Financial & listing details
- Lease term: Contact For Details
Price history
| Date | Event | Price |
|---|---|---|
| 9/29/2025 | Price change | $2,295-8%$1/sqft |
Source: Zillow Rentals | ||
| 9/6/2025 | Listed for rent | $2,495$1/sqft |
Source: Zillow Rentals | ||

