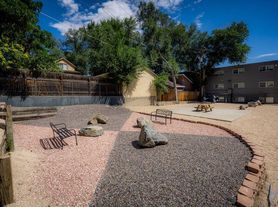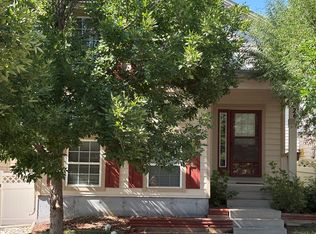This 2-story gem located in the Mid Shooks Run area of downtown is being offered for rent for the first time and is filled with charm and homey vibes that will make it feel like you have lived there for years! Located on a quiet street that dead ends into a beautiful park you have to make this a must see home if you are house hunting!
As you walk through the front door you find a great little mud room for snowy boots, shoes and jackets. You immediately transition into one of two living areas depending on your needs. It can be a large dining room or an additional living area. You walk past the main level bathroom and laundry room that offers a stackable W/D with cabinets space and countertop to be used for folding clothes. The cabinets offer lots of storage for all your laundry essentials. The lower Bathroom has a large glass shower, contemporary vanity/mirror and is the perfect size for guests and downstairs use. Back into the hallway, you come into the large kitchen. This is definitely the cook of the household's area. Lots of cabinet space, a large pantry and a breakfast bar gives the area a great eat in or pass through to the living room use. The back living area is perfect for a living room as it offers lots of natural sunlight through the south facing windows and new patio door slider. It also give you access to the back patio for those summertime dinners or get togethers with friends. The main level has beautiful hardwood and decorative tile throughout that add to that homey feel.
The bedrooms are accessed via a charming staircase that leads to a large loft. This area can be used as a bedroom? Work area? Sitting room? Craft area? The world is your oyster when it comes to the loft. The primary bedroom again has beautiful hardwood floors and has enough space for a king bed set and comes with an overabundance of closet space. The natural light and mountain views from this south-facing room offers a refreshing view when getting ready to start your day. The 2nd bedroom is perfect for a home office, kids room or guest bedroom. The primary bath offers a large tub with a shower, beautiful finishes and lots of space for two people to get ready at the same time.
The secluded backyard is without a doubt an area to relax and enjoy the summer evenings. The beautiful stamped concrete patio is the perfect area for dining table, fire pit, or outdoor living furniture. The dual gardens are the perfect opportunity for the person with a green thumb to plant flowers or use as a vegetable garden. The patio is wired with 220 power supply if hot tubs are your way to wind down and a gas line for a BBQ or fire pit. The large two car garage with alley access in the rear of the property has an entry door off the patio that will be very much appreciated on those snowy Colorado mornings.
Tenant pays all utilities. 1 year minumim. 2 year option is available. Must have excellent previous rent history. Verification of Rent from previous landlord is required. Steady verifiable income, above average credit. Pets are negotiable
House for rent
Accepts Zillow applicationsSpecial offer
$2,499/mo
611 E Saint Vrain St, Colorado Springs, CO 80903
3beds
1,975sqft
Price may not include required fees and charges.
Single family residence
Available Mon Dec 1 2025
Cats, dogs OK
-- A/C
In unit laundry
Detached parking
Forced air
What's special
Dual gardensMountain viewsOutdoor living furnitureVegetable gardenSecluded backyardFire pitAlley access
- 4 days |
- -- |
- -- |
Travel times
Facts & features
Interior
Bedrooms & bathrooms
- Bedrooms: 3
- Bathrooms: 2
- Full bathrooms: 2
Heating
- Forced Air
Appliances
- Included: Dryer, Oven, Refrigerator, Washer
- Laundry: In Unit
Features
- Flooring: Carpet, Hardwood, Tile
Interior area
- Total interior livable area: 1,975 sqft
Property
Parking
- Parking features: Detached
- Details: Contact manager
Features
- Exterior features: Heating system: Forced Air, No Utilities included in rent
Details
- Parcel number: 6407423010
Construction
Type & style
- Home type: SingleFamily
- Property subtype: Single Family Residence
Community & HOA
Location
- Region: Colorado Springs
Financial & listing details
- Lease term: 1 Year
Price history
| Date | Event | Price |
|---|---|---|
| 10/29/2025 | Listed for rent | $2,499$1/sqft |
Source: Zillow Rentals | ||
| 3/23/2009 | Sold | $167,300-4.4%$85/sqft |
Source: Public Record | ||
| 11/25/2008 | Price change | $175,000-12.1%$89/sqft |
Source: XDeadline.com Inc #480978 | ||
| 8/31/2008 | Price change | $199,000-9.1%$101/sqft |
Source: XDeadline.com Inc #480978 | ||
| 8/8/2008 | Listed for sale | $219,000-3.1%$111/sqft |
Source: XDeadline.com Inc #480978 | ||
Neighborhood: Central Colorado Springs
- Special offer! Discounted deposit if you execute a lease before 11/15Expires November 15, 2025

