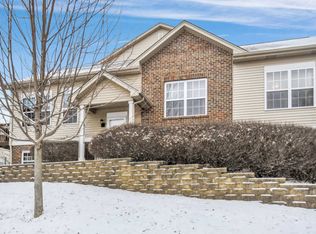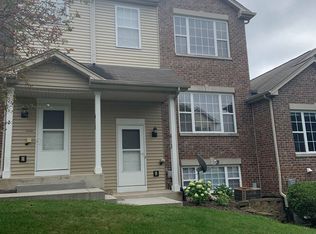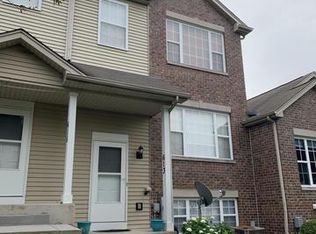Closed
$275,000
611 E Willow St, Elburn, IL 60119
3beds
1,253sqft
Townhouse, Single Family Residence
Built in 2004
1,200 Square Feet Lot
$278,100 Zestimate®
$219/sqft
$2,460 Estimated rent
Home value
$278,100
$253,000 - $306,000
$2,460/mo
Zestimate® history
Loading...
Owner options
Explore your selling options
What's special
Welcome to this Beautiful Vinyl Siding & Brick 3-bedrooms & 3-Bathrooms End unit that is the most attractive wooded lot in subdivision. This inviting split foyer leads into the main living area that has a large living room with separate dining area with vaulted ceilings & recessed lites, also the kitchen with newer stainless Steel appliances including Refrigerator, Oven, Microwave & Dishwasher. The master bedroom has a master bathroom and a walk-in closet. There is another bedroom on this level & another full bathroom. There is also a balcony on the first floor. The lower level is finished with a bedroom suite that has a full bath and laundry area with a new dryer and a washer. This home also includes a 2.5 car attached garage with openers.
Zillow last checked: 8 hours ago
Listing updated: August 17, 2025 at 03:27pm
Listing courtesy of:
Gary Fritz 630-267-4506,
Fritz Realty
Bought with:
Cory Jones
eXp Realty - St. Charles
Cory Jones
eXp Realty - St. Charles
Source: MRED as distributed by MLS GRID,MLS#: 12322994
Facts & features
Interior
Bedrooms & bathrooms
- Bedrooms: 3
- Bathrooms: 3
- Full bathrooms: 3
Primary bedroom
- Features: Flooring (Carpet), Window Treatments (Aluminum Frames, Storm Window(s), Window Treatments), Bathroom (Full)
- Level: Main
- Area: 168 Square Feet
- Dimensions: 14X12
Bedroom 2
- Features: Flooring (Carpet), Window Treatments (Aluminum Frames, Window Treatments)
- Level: Main
- Area: 120 Square Feet
- Dimensions: 12X10
Bedroom 3
- Features: Flooring (Vinyl), Window Treatments (Aluminum Frames, Window Treatments)
- Level: Lower
- Area: 130 Square Feet
- Dimensions: 13X10
Dining room
- Features: Flooring (Wood Laminate), Window Treatments (Aluminum Frames, Window Treatments)
- Level: Main
- Area: 140 Square Feet
- Dimensions: 14X10
Kitchen
- Features: Flooring (Wood Laminate)
- Level: Main
- Area: 130 Square Feet
- Dimensions: 13X10
Laundry
- Features: Flooring (Vinyl)
- Level: Lower
- Area: 24 Square Feet
- Dimensions: 4X6
Living room
- Features: Flooring (Wood Laminate), Window Treatments (Aluminum Frames, Window Treatments)
- Level: Main
- Area: 216 Square Feet
- Dimensions: 18X12
Heating
- Natural Gas
Cooling
- Central Air
Appliances
- Included: Range, Microwave, Dishwasher, Refrigerator, Washer, Dryer, Disposal
- Laundry: Washer Hookup, Gas Dryer Hookup, In Unit
Features
- Cathedral Ceiling(s), 1st Floor Bedroom, In-Law Floorplan, 1st Floor Full Bath, Storage, Walk-In Closet(s)
- Flooring: Laminate
- Basement: Finished,Full
Interior area
- Total structure area: 1,787
- Total interior livable area: 1,253 sqft
Property
Parking
- Total spaces: 4.5
- Parking features: Asphalt, Garage Door Opener, On Site, Garage Owned, Attached, Assigned, Off Street, Guest, Driveway, Owned, Garage
- Attached garage spaces: 2.5
- Has uncovered spaces: Yes
Accessibility
- Accessibility features: No Disability Access
Features
- Patio & porch: Deck
Lot
- Size: 1,200 sqft
- Dimensions: 50 X24
- Features: Common Grounds
Details
- Parcel number: 0832382032
- Special conditions: None
Construction
Type & style
- Home type: Townhouse
- Property subtype: Townhouse, Single Family Residence
Materials
- Aluminum Siding, Brick
- Foundation: Concrete Perimeter
- Roof: Asphalt
Condition
- New construction: No
- Year built: 2004
Utilities & green energy
- Electric: 100 Amp Service
- Water: Public
Green energy
- Green verification: Other
Community & neighborhood
Location
- Region: Elburn
- Subdivision: Countryside Townhomes
HOA & financial
HOA
- Has HOA: Yes
- HOA fee: $249 monthly
- Amenities included: Park
- Services included: Insurance, Exterior Maintenance, Lawn Care, Scavenger, Snow Removal
Other
Other facts
- Listing terms: Cash
- Ownership: Fee Simple w/ HO Assn.
Price history
| Date | Event | Price |
|---|---|---|
| 8/15/2025 | Sold | $275,000-3.5%$219/sqft |
Source: | ||
| 8/7/2025 | Pending sale | $285,000$227/sqft |
Source: | ||
| 7/22/2025 | Contingent | $285,000$227/sqft |
Source: | ||
| 7/16/2025 | Price change | $285,000-1.7%$227/sqft |
Source: | ||
| 7/11/2025 | Listed for sale | $290,000$231/sqft |
Source: | ||
Public tax history
Tax history is unavailable.
Neighborhood: 60119
Nearby schools
GreatSchools rating
- 5/10Kaneland John Stewart Elementary SchoolGrades: PK-5Distance: 0.4 mi
- 3/10Harter Middle SchoolGrades: 6-8Distance: 7 mi
- 8/10Kaneland Senior High SchoolGrades: 9-12Distance: 3.7 mi
Schools provided by the listing agent
- Elementary: John Stewart Elementary School
- High: Kaneland High School
- District: 302
Source: MRED as distributed by MLS GRID. This data may not be complete. We recommend contacting the local school district to confirm school assignments for this home.

Get pre-qualified for a loan
At Zillow Home Loans, we can pre-qualify you in as little as 5 minutes with no impact to your credit score.An equal housing lender. NMLS #10287.


