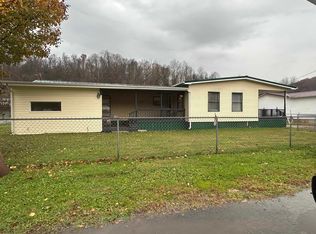Sold for $45,000 on 10/03/25
$45,000
611 Hazeldine Dr, Huntington, WV 25704
3beds
1,296sqft
Single Family Residence
Built in 1983
8,276.4 Square Feet Lot
$-- Zestimate®
$35/sqft
$1,076 Estimated rent
Home value
Not available
Estimated sales range
Not available
$1,076/mo
Zestimate® history
Loading...
Owner options
Explore your selling options
What's special
Opportunity knocks with this 3-bedroom, 2-bathroom home featuring a partially completed 400 square foot addition - perfect for added living space or primary suite. With the major layout already in place, this home is ideal for a buyer with vision and creativity. Whether you're an investor, flipper, or a homeowner looking to build equity, this property is priced to reflect the work needed. Located in a quiet neighborhood with easy access to local amenities, this is a great opportunity to create the custom home you've been dreaming of!
Zillow last checked: 8 hours ago
Listing updated: October 06, 2025 at 07:06am
Listed by:
Melanie Slayton 304-544-2016,
Village Realty Group, Inc.
Bought with:
Melanie Slayton
Village Realty Group, Inc.
Source: HUNTMLS,MLS#: 181827
Facts & features
Interior
Bedrooms & bathrooms
- Bedrooms: 3
- Bathrooms: 2
- Full bathrooms: 2
Bedroom
- Features: Private Bath
- Level: First
Bedroom 1
- Features: Ceiling Fan(s)
- Level: First
Bedroom 2
- Level: First
Bathroom 1
- Features: Vinyl Floor
- Level: First
Bathroom 2
- Level: First
Dining room
- Features: Laminate Floor
- Level: First
Kitchen
- Features: Ceiling Fan(s), Vinyl Floor
- Level: First
Living room
- Features: Laminate Floor
- Level: First
Heating
- Heat Pump
Cooling
- Heat Pump
Appliances
- Included: Dishwasher, Range/Oven, Refrigerator, Electric Water Heater
- Laundry: Washer/Dryer Connection
Features
- Flooring: Laminate, Plywood, Vinyl
- Basement: Crawl Space
- Fireplace features: None
Interior area
- Total structure area: 1,296
- Total interior livable area: 1,296 sqft
Property
Parking
- Total spaces: 4
- Parking features: 1 Car, Attached, 3+ Cars, Off Street, Parking Pad
- Attached garage spaces: 1
- Has uncovered spaces: Yes
Features
- Patio & porch: Porch
- Exterior features: Private Yard
- Fencing: Chain Link,Privacy,Wood
Lot
- Size: 8,276 sqft
- Topography: Level
Details
- Parcel number: 89
Construction
Type & style
- Home type: SingleFamily
- Architectural style: Ranch
- Property subtype: Single Family Residence
Materials
- Vinyl
- Roof: Metal
Condition
- Year built: 1983
Utilities & green energy
- Sewer: Public Sewer
- Water: Public Water
Community & neighborhood
Location
- Region: Huntington
Price history
| Date | Event | Price |
|---|---|---|
| 10/3/2025 | Sold | $45,000-24.9%$35/sqft |
Source: | ||
| 8/29/2025 | Pending sale | $59,900$46/sqft |
Source: | ||
| 8/15/2025 | Price change | $59,900-14.3%$46/sqft |
Source: | ||
| 7/29/2025 | Listed for sale | $69,900+975.4%$54/sqft |
Source: | ||
| 9/25/1987 | Sold | $6,500$5/sqft |
Source: Agent Provided | ||
Public tax history
| Year | Property taxes | Tax assessment |
|---|---|---|
| 2024 | $486 +99.4% | $19,860 |
| 2023 | $244 +0.9% | $19,860 +1.5% |
| 2022 | $242 | $19,560 +0.6% |
Find assessor info on the county website
Neighborhood: 25704
Nearby schools
GreatSchools rating
- 5/10Buffalo Elementary SchoolGrades: PK-5Distance: 2 mi
- 8/10Buffalo Middle SchoolGrades: 6-8Distance: 1.8 mi
- 2/10Spring Valley High SchoolGrades: 9-12Distance: 3.8 mi
