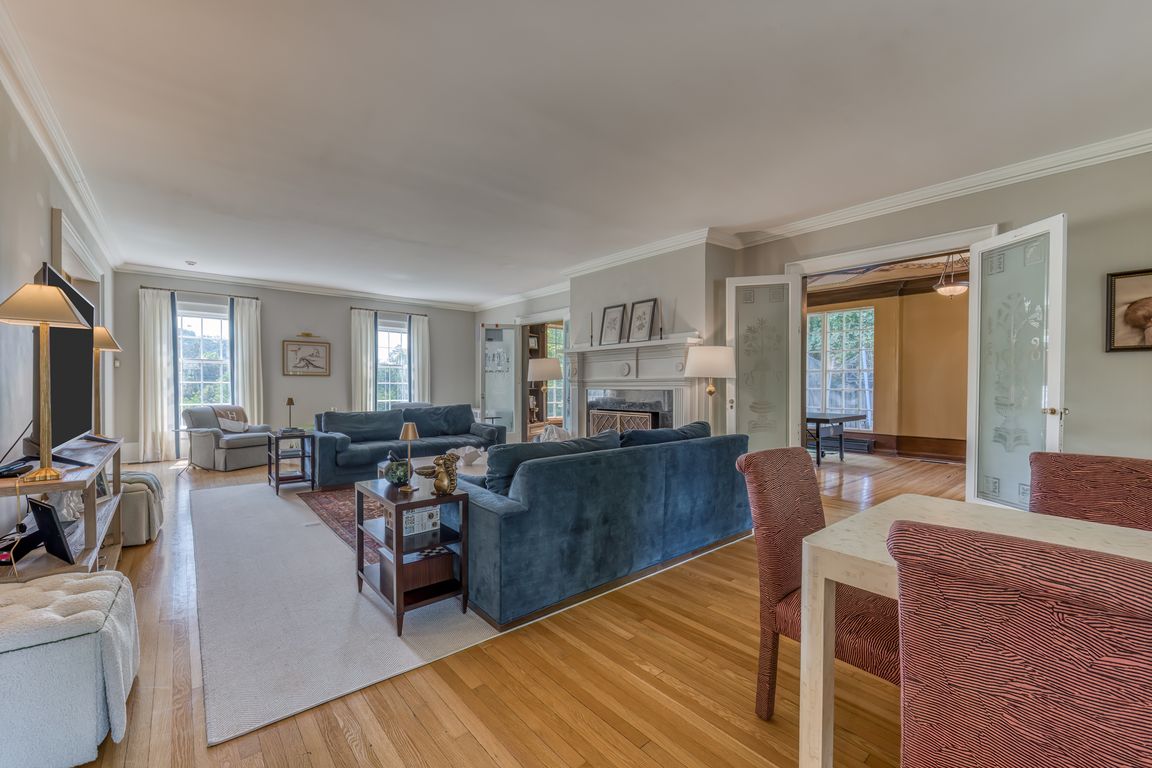
For salePrice cut: $105K (10/16)
$1,895,000
5beds
6,255sqft
611 Holston Ave, Johnson City, TN 37601
5beds
6,255sqft
Single family residence, residential
Built in 1915
1.06 Acres
1 Garage space
$303 price/sqft
What's special
Saltwater poolDetached garageRenovated pool housePark-like groundsCustom mudroom built-insNew heaterNew gutters and downspouts
Timeless Elegance Meets Modern Luxury — Historic Estate in the Heart of ''The Gump'' Welcome to 611 E Holston Avenue, an iconic circa-1915 restored estate nestled in the highly sought-after Gump Addition-Carnegie District — Johnson City's original planned neighborhood. Known locally as ''The Gump,'' this historic enclave was commissioned in the 1920s ...
- 65 days |
- 752 |
- 26 |
Source: TVRMLS,MLS#: 9984726
Travel times
Family Room
Kitchen
Primary Bedroom
Zillow last checked: 7 hours ago
Listing updated: October 16, 2025 at 10:26am
Listed by:
Kelly Hixson 423-276-1789,
Berkshire Hathaway Greg Cox Real Estate 423-282-2411
Source: TVRMLS,MLS#: 9984726
Facts & features
Interior
Bedrooms & bathrooms
- Bedrooms: 5
- Bathrooms: 5
- Full bathrooms: 3
- 1/2 bathrooms: 2
Heating
- Heat Pump, Natural Gas
Cooling
- Heat Pump
Appliances
- Included: Dishwasher, Disposal, Double Oven, Gas Range, Microwave, Refrigerator
- Laundry: Electric Dryer Hookup, Washer Hookup
Features
- Built-in Features, Eat-in Kitchen, Entrance Foyer, Remodeled, Restored, Soaking Tub, Wet Bar
- Flooring: Carpet, Ceramic Tile, Hardwood
- Basement: Concrete,Walk-Out Access
Interior area
- Total structure area: 8,746
- Total interior livable area: 6,255 sqft
Property
Parking
- Total spaces: 3
- Parking features: Driveway, Asphalt, Circular Driveway
- Garage spaces: 1
- Carport spaces: 2
- Covered spaces: 3
- Has uncovered spaces: Yes
Features
- Levels: Three Or More
- Stories: 3
- Patio & porch: Rear Patio
- Pool features: Heated, In Ground
- Fencing: Back Yard
Lot
- Size: 1.06 Acres
- Dimensions: 1.06 Acres
- Topography: Level
Details
- Additional structures: Garage(s), Outdoor Kitchen, Pool House, Second Residence, Workshop
- Parcel number: 046f F 008.00
- Zoning: Residential
Construction
Type & style
- Home type: SingleFamily
- Property subtype: Single Family Residence, Residential
Materials
- Frame, See Remarks
- Roof: Asphalt,Shingle
Condition
- Updated/Remodeled,Above Average
- New construction: No
- Year built: 1915
Utilities & green energy
- Sewer: Public Sewer
- Water: Public
Community & HOA
Community
- Subdivision: Hillrise Woods
HOA
- Has HOA: No
- Amenities included: Landscaping, Spa/Hot Tub
Location
- Region: Johnson City
Financial & listing details
- Price per square foot: $303/sqft
- Tax assessed value: $1,301,000
- Annual tax amount: $9,966
- Date on market: 10/16/2025
- Listing terms: Cash,Conventional