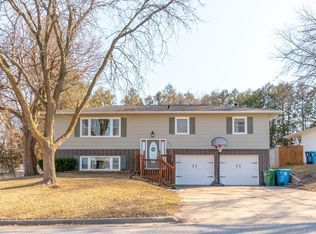Beautiful 4 bedroom 3 bath ranch situated on a fantastic 1.3 acre lot. Main level offers over 2100 square feet with a spacious open design. Bright kitchen has an abundance of cabinets, granite counter tops, breakfast bar with granite countertop and pop-up charger stations. Kitchen is open to the living area with hard wood floors, dining area, office space and wood burning fireplace. Master bedroom suite features french doors to deck overlooking private back yard and large master bath with whirlpool tub, separate shower and walk-in closet. Main floor laundry has a nice work station with sink. Finished lower level features a spacious family room, fantastic wet bar area for entertaining, full bath and plenty of storage. Home has an updated furnace, central air conditioning, water heater and radon mitigation system. Outside you will enjoy the spacious yard, private deck, firepit area and peaceful sound of the babbling creek running along the edge of the property. There is plenty of space in the over sized attached garage.
This property is off market, which means it's not currently listed for sale or rent on Zillow. This may be different from what's available on other websites or public sources.

