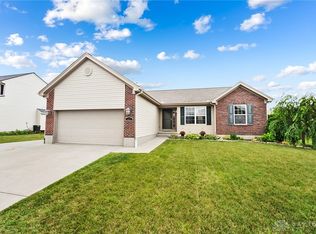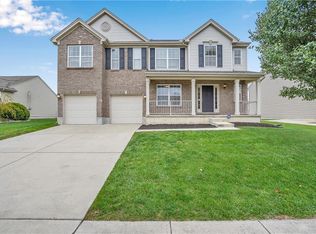Sold for $322,000 on 05/09/25
$322,000
611 Jodee Dr, Xenia, OH 45385
3beds
1,606sqft
Single Family Residence
Built in 2008
9,848.92 Square Feet Lot
$332,800 Zestimate®
$200/sqft
$2,548 Estimated rent
Home value
$332,800
$300,000 - $373,000
$2,548/mo
Zestimate® history
Loading...
Owner options
Explore your selling options
What's special
Welcome to this gorgeous, 3 bedroom home in Xenia! The front door has a sidelight window, adding style and natural light to the entrance. From the entry room you are invited into a spacious open-concept floor plan with LVP flooring throughout the main level. The living room features an elegant, gas fireplace mantle and is open to the dining room, styled with a linear chandelier. The kitchen features all stainless steel appliances as well as a walk-in pantry. A half bath is conveniently located on the main level. Upstairs, you will find the spacious primary bedroom with an accent wall, en-suite bathroom and walk-in closet. There are two more well sized bedrooms and another full bathroom. Bedrooms have wireless remote ceiling fans. The basement has been remodeled and finished, adding nearly 500 extra square feet of living space to the house. It features new LVP flooring, another full bathroom, plenty of extra storage, and a bonus room with endless possibilities. Outside you can relax on the charming, stamped concrete patio, overlooking a large fenced in yard with a new storage shed. The professional landscaping all around the home adds that extra touch of elegance, creating an alluring setting for this exquisite home. It is also conveniently located close to shopping and amenities as well as WPAFB. Come and check out this fantastic home!
Zillow last checked: 8 hours ago
Listing updated: May 09, 2025 at 03:28pm
Listed by:
Leah Stathopoulos 9372124711,
NavX Realty, LLC
Bought with:
Dustin Carr, 2024003692
Glasshouse Realty Group
Source: DABR MLS,MLS#: 927800 Originating MLS: Dayton Area Board of REALTORS
Originating MLS: Dayton Area Board of REALTORS
Facts & features
Interior
Bedrooms & bathrooms
- Bedrooms: 3
- Bathrooms: 4
- Full bathrooms: 3
- 1/2 bathrooms: 1
- Main level bathrooms: 1
Primary bedroom
- Level: Second
- Dimensions: 15 x 14
Bedroom
- Level: Second
- Dimensions: 12 x 10
Bedroom
- Level: Second
- Dimensions: 11 x 11
Bonus room
- Level: Basement
- Dimensions: 8 x 7
Dining room
- Level: Main
- Dimensions: 10 x 13
Entry foyer
- Level: Main
- Dimensions: 4 x 5
Kitchen
- Level: Main
- Dimensions: 10 x 13
Living room
- Level: Main
- Dimensions: 13 x 14
Recreation
- Level: Basement
- Dimensions: 23 x 13
Heating
- Forced Air, Natural Gas
Cooling
- Central Air
Appliances
- Included: Dishwasher, Disposal, Microwave, Range, Refrigerator, Water Softener, Washer, Gas Water Heater
Features
- Ceiling Fan(s), Kitchen/Family Room Combo, Pantry, Walk-In Closet(s)
- Windows: Aluminum Frames, Double Pane Windows
- Basement: Full,Finished
- Has fireplace: Yes
- Fireplace features: Gas
Interior area
- Total structure area: 1,606
- Total interior livable area: 1,606 sqft
Property
Parking
- Total spaces: 2
- Parking features: Attached, Garage, Two Car Garage
- Attached garage spaces: 2
Features
- Levels: Two
- Stories: 2
- Patio & porch: Patio
- Exterior features: Fence, Patio, Storage
Lot
- Size: 9,848 sqft
- Dimensions: 74' x 133' x 74' x 133'
Details
- Additional structures: Shed(s)
- Parcel number: M40000100630022100
- Zoning: Residential
- Zoning description: Residential
Construction
Type & style
- Home type: SingleFamily
- Architectural style: Colonial
- Property subtype: Single Family Residence
Materials
- Aluminum Siding, Brick, Vinyl Siding
Condition
- Year built: 2008
Utilities & green energy
- Water: Public
- Utilities for property: Natural Gas Available, Sewer Available, Water Available
Community & neighborhood
Security
- Security features: Surveillance System
Location
- Region: Xenia
- Subdivision: Reserve/Xenia Sec 07
HOA & financial
HOA
- Has HOA: Yes
- HOA fee: $148 annually
- Association name: Apple Property Management LLC
- Association phone: 937-291-1740
Other
Other facts
- Listing terms: Conventional,FHA,VA Loan
Price history
| Date | Event | Price |
|---|---|---|
| 5/9/2025 | Sold | $322,000-0.9%$200/sqft |
Source: | ||
| 3/20/2025 | Contingent | $325,000$202/sqft |
Source: | ||
| 3/11/2025 | Price change | $325,000-1.2%$202/sqft |
Source: | ||
| 3/3/2025 | Price change | $329,000-0.3%$205/sqft |
Source: | ||
| 2/12/2025 | Listed for sale | $329,900$205/sqft |
Source: | ||
Public tax history
| Year | Property taxes | Tax assessment |
|---|---|---|
| 2023 | $3,761 +15.2% | $86,310 +32.7% |
| 2022 | $3,264 +1.2% | $65,060 |
| 2021 | $3,225 +4.5% | $65,060 |
Find assessor info on the county website
Neighborhood: 45385
Nearby schools
GreatSchools rating
- 6/10Mckinley Elementary SchoolGrades: K-5Distance: 0.4 mi
- 4/10Warner Middle SchoolGrades: 6-8Distance: 1.1 mi
- 4/10Xenia High SchoolGrades: 9-12Distance: 3.6 mi
Schools provided by the listing agent
- District: Xenia
Source: DABR MLS. This data may not be complete. We recommend contacting the local school district to confirm school assignments for this home.

Get pre-qualified for a loan
At Zillow Home Loans, we can pre-qualify you in as little as 5 minutes with no impact to your credit score.An equal housing lender. NMLS #10287.
Sell for more on Zillow
Get a free Zillow Showcase℠ listing and you could sell for .
$332,800
2% more+ $6,656
With Zillow Showcase(estimated)
$339,456
