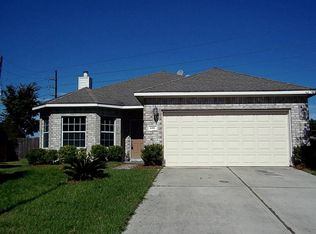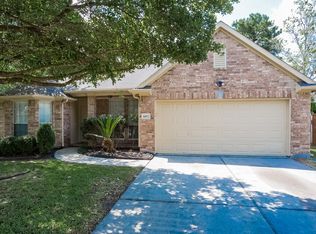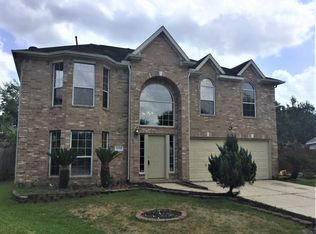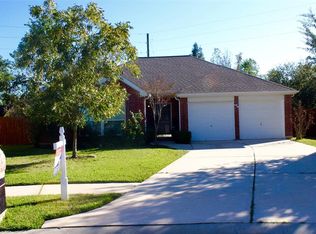Beautifully remodeled home on private cul-de-sac lot. Huge home! Kitchen has granite counters, large island and eat in area. Formal living and dining rooms, and HUGE office suite! Perfect for someone who runs a business or works from home. Master has double sinks, walk in shower and soaking tub. Huge gameroom upstairs for entertaining. Gorgeous wood floors downstairs and a large backyard! The price is unbeatable for the amount of space you get!
This property is off market, which means it's not currently listed for sale or rent on Zillow. This may be different from what's available on other websites or public sources.



