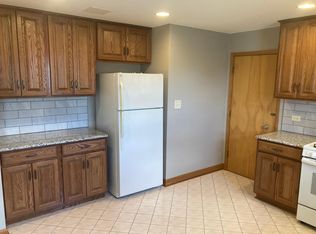Closed
$400,000
611 McCarthy Rd, Lemont, IL 60439
3beds
1,800sqft
Single Family Residence
Built in 1925
6,969.6 Square Feet Lot
$405,700 Zestimate®
$222/sqft
$2,840 Estimated rent
Home value
$405,700
$365,000 - $450,000
$2,840/mo
Zestimate® history
Loading...
Owner options
Explore your selling options
What's special
Welcome to this charming home in a prime location! Many updates have been made on the big ticket items. Home features an open concept main floor, second level features 3 bedrooms/2 bathrooms/ and area for laundry to be relocated, and a full basement for utilities & storage (not livable space). Large detached three car garage is accessible through alley behind home, providing easy access to driveway and garage. Laundry is currently in the basement but there is a large closet on the second level that has a gas line & plumbing nearby. Kitchen, flooring, siding, roof, electrical box, water heater, kitchen appliances, washer/dryer, and privacy fence have all been updated by current owner over the last few years. HVAC and windows are also estimated to be around six to ten years old. Located close by to local schools, downtown Lemont, and a quick walk to the train station. Home to be sold "as-is".
Zillow last checked: 8 hours ago
Listing updated: June 20, 2025 at 02:32pm
Listing courtesy of:
Nikki Malatesta 630-873-9685,
RE/MAX Suburban,
Nick Malatesta 630-640-4359,
RE/MAX Suburban
Bought with:
Christopher Hackett
Slack Realty Group
Source: MRED as distributed by MLS GRID,MLS#: 12310043
Facts & features
Interior
Bedrooms & bathrooms
- Bedrooms: 3
- Bathrooms: 2
- Full bathrooms: 2
Primary bedroom
- Level: Second
- Area: 130 Square Feet
- Dimensions: 10X13
Bedroom 2
- Level: Second
- Area: 110 Square Feet
- Dimensions: 10X11
Bedroom 3
- Level: Second
- Area: 130 Square Feet
- Dimensions: 10X13
Den
- Level: Main
- Area: 112 Square Feet
- Dimensions: 8X14
Dining room
- Level: Main
- Area: 168 Square Feet
- Dimensions: 12X14
Enclosed porch
- Level: Main
- Area: 100 Square Feet
- Dimensions: 5X20
Kitchen
- Features: Kitchen (Island, Pantry-Walk-in)
- Level: Main
- Area: 208 Square Feet
- Dimensions: 13X16
Living room
- Level: Main
- Area: 180 Square Feet
- Dimensions: 12X15
Mud room
- Level: Main
- Area: 40 Square Feet
- Dimensions: 5X8
Office
- Level: Main
- Area: 88 Square Feet
- Dimensions: 8X11
Heating
- Natural Gas, Forced Air, Steam
Cooling
- Central Air
Appliances
- Included: Range, Microwave, Dishwasher, Refrigerator, Washer, Dryer, Humidifier
Features
- 1st Floor Full Bath, Pantry
- Basement: Unfinished,Full
Interior area
- Total structure area: 2,800
- Total interior livable area: 1,800 sqft
Property
Parking
- Total spaces: 6
- Parking features: Asphalt, Garage Door Opener, On Site, Garage Owned, Detached, Off Alley, Owned, Garage
- Garage spaces: 3
- Has uncovered spaces: Yes
Accessibility
- Accessibility features: No Disability Access
Features
- Stories: 2
- Patio & porch: Deck
- Fencing: Fenced
Lot
- Size: 6,969 sqft
- Dimensions: 50X170X48X142
Details
- Parcel number: 22204370220000
- Special conditions: None
- Other equipment: Ceiling Fan(s), Sump Pump
Construction
Type & style
- Home type: SingleFamily
- Property subtype: Single Family Residence
Materials
- Vinyl Siding
- Foundation: Block
- Roof: Asphalt
Condition
- New construction: No
- Year built: 1925
Utilities & green energy
- Electric: Circuit Breakers
- Sewer: Public Sewer
- Water: Public
Community & neighborhood
Security
- Security features: Carbon Monoxide Detector(s)
Location
- Region: Lemont
Other
Other facts
- Listing terms: Conventional
- Ownership: Fee Simple
Price history
| Date | Event | Price |
|---|---|---|
| 6/20/2025 | Sold | $400,000+6.7%$222/sqft |
Source: | ||
| 6/13/2025 | Pending sale | $375,000$208/sqft |
Source: | ||
| 5/10/2025 | Contingent | $375,000$208/sqft |
Source: | ||
| 5/7/2025 | Listed for sale | $375,000$208/sqft |
Source: | ||
| 8/26/2024 | Listing removed | $375,000$208/sqft |
Source: | ||
Public tax history
| Year | Property taxes | Tax assessment |
|---|---|---|
| 2023 | $5,130 +40.8% | $27,999 +52% |
| 2022 | $3,643 +2.5% | $18,426 |
| 2021 | $3,553 -18.9% | $18,426 |
Find assessor info on the county website
Neighborhood: 60439
Nearby schools
GreatSchools rating
- NAOakwood SchoolGrades: PK-1Distance: 1 mi
- 10/10Old Quarry Middle SchoolGrades: 6-8Distance: 1.6 mi
- 10/10Lemont Twp High SchoolGrades: 9-12Distance: 0.2 mi
Schools provided by the listing agent
- High: Lemont Twp High School
- District: 113A
Source: MRED as distributed by MLS GRID. This data may not be complete. We recommend contacting the local school district to confirm school assignments for this home.
Get a cash offer in 3 minutes
Find out how much your home could sell for in as little as 3 minutes with a no-obligation cash offer.
Estimated market value$405,700
Get a cash offer in 3 minutes
Find out how much your home could sell for in as little as 3 minutes with a no-obligation cash offer.
Estimated market value
$405,700
