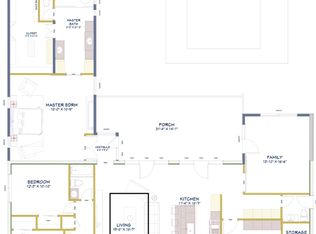Closed
$193,000
611 Mitchell St, Conway, AR 72034
2beds
1,260sqft
Single Family Residence
Built in 1937
7,405.2 Square Feet Lot
$200,000 Zestimate®
$153/sqft
$1,260 Estimated rent
Home value
$200,000
$190,000 - $210,000
$1,260/mo
Zestimate® history
Loading...
Owner options
Explore your selling options
What's special
Beautiful completely updated 2 bed/1 bath craftsman style home with office in downtown Conway! Wonderful welcoming front porch with original details. Large open living room with tons of natural light throughout the house. Refinished hardwood flooring. Nice sized formal dining area with beautiful chandelier. This kitchen is a dream! Quartz countertops, stainless steel appliances, tons of storage, open wood shelving, seated bar area, island, gas stove, and beautiful wood ceiling beams. Great size bedrooms, and a completely renovated bath with clawfoot tub, shower, beautiful tile floor, and shiplap walls. The main bedroom is large, and has a separate office directly off of it, large walk-in closet, and this area could be a third small bedroom or a flex space for anything you need! New HVAC in 2017, new tankless water heater, updated floor joists, all new lighting, new paint, new attic access. New craftsman style two car carport and driveway. Beautiful deck and storage building. Fully fenced backyard.
Zillow last checked: 8 hours ago
Listing updated: February 22, 2023 at 09:29am
Listed by:
Lori Quinn 501-472-7385,
CBRPM Conway
Bought with:
Lori Quinn, AR
CBRPM Conway
Source: CARMLS,MLS#: 23002357
Facts & features
Interior
Bedrooms & bathrooms
- Bedrooms: 2
- Bathrooms: 1
- Full bathrooms: 1
Dining room
- Features: Eat-in Kitchen, Kitchen/Dining Combo
Heating
- Natural Gas
Cooling
- Electric
Appliances
- Included: Gas Range, Tankless Water Heater
- Laundry: Washer Hookup, Electric Dryer Hookup
Features
- Walk-In Closet(s), Breakfast Bar, Kit Counter-Quartz, 2 Bedrooms Same Level
- Flooring: Wood, Tile
- Has fireplace: No
- Fireplace features: None
Interior area
- Total structure area: 1,260
- Total interior livable area: 1,260 sqft
Property
Parking
- Parking features: Carport
- Has carport: Yes
Features
- Levels: One
- Stories: 1
- Patio & porch: Porch
- Exterior features: Storage
- Fencing: Full,Wood
Lot
- Size: 7,405 sqft
- Features: Level, Historical District
Details
- Parcel number: 71006062000
Construction
Type & style
- Home type: SingleFamily
- Architectural style: Craftsman
- Property subtype: Single Family Residence
Materials
- Brick, Frame
- Foundation: Crawl Space
- Roof: Composition
Condition
- New construction: No
- Year built: 1937
Utilities & green energy
- Electric: Elec-Municipal (+Entergy)
- Sewer: Public Sewer
- Water: Public
Community & neighborhood
Security
- Security features: Security System
Location
- Region: Conway
- Subdivision: ROBINSONS PLAN
HOA & financial
HOA
- Has HOA: No
Other
Other facts
- Listing terms: VA Loan,FHA,Conventional,Cash
- Road surface type: Paved
Price history
| Date | Event | Price |
|---|---|---|
| 2/21/2023 | Sold | $193,000+4.3%$153/sqft |
Source: | ||
| 1/26/2023 | Contingent | $185,000$147/sqft |
Source: | ||
| 1/24/2023 | Listed for sale | $185,000+97.9%$147/sqft |
Source: | ||
| 3/31/2017 | Sold | $93,500-5.5%$74/sqft |
Source: | ||
| 2/21/2017 | Listed for sale | $98,900+119.8%$78/sqft |
Source: Keller Williams Realty Central #17005255 | ||
Public tax history
| Year | Property taxes | Tax assessment |
|---|---|---|
| 2024 | $1,706 +61.5% | $43,600 +48.9% |
| 2023 | $1,057 -4.5% | $29,280 |
| 2022 | $1,107 | $29,280 |
Find assessor info on the county website
Neighborhood: 72034
Nearby schools
GreatSchools rating
- 6/10Carl Stuart Middle SchoolGrades: 5-7Distance: 1.3 mi
- 7/10Conway High WestGrades: 10-12Distance: 0.6 mi
- 9/10Conway Junior High SchoolGrades: 8-9Distance: 0.4 mi

Get pre-qualified for a loan
At Zillow Home Loans, we can pre-qualify you in as little as 5 minutes with no impact to your credit score.An equal housing lender. NMLS #10287.
Sell for more on Zillow
Get a free Zillow Showcase℠ listing and you could sell for .
$200,000
2% more+ $4,000
With Zillow Showcase(estimated)
$204,000