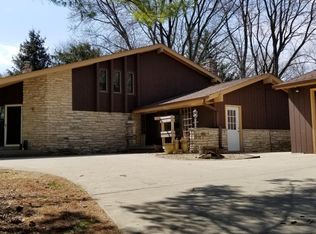Closed
$464,000
611 Mount Snowdon ROAD, Wales, WI 53183
3beds
2,206sqft
Single Family Residence
Built in 1972
1.05 Acres Lot
$477,700 Zestimate®
$210/sqft
$2,565 Estimated rent
Home value
$477,700
$444,000 - $511,000
$2,565/mo
Zestimate® history
Loading...
Owner options
Explore your selling options
What's special
Welcome home to this stunning 3 bedroom, 2 full bath ranch home in the Village of Wales! This property on just over 1 acre of a private, wooded lot is move in ready. Beautiful landscaping flanks the front walkway as you approach your new home. Sun drenched living room & dining room with built in buffet are an entertainer's dream! The open concept kitchen flows beautifully into your family room with a vaulted ceiling & cozy natural fireplace. Walk right out onto the private deck to enjoy the tranquility of your backyard. Down the hallway find the laundry room, two full bathrooms & 3 spacious bedrooms to call your own. Venture downstairs to a huge rec room with a custom Sesame Street play area, fire place, a bonus room & tons of storage. On a quite dead-end street, this home is a must see!
Zillow last checked: 8 hours ago
Listing updated: July 23, 2025 at 05:25am
Listed by:
Claire Zastrow hartlandfrontdesk@realtyexecutives.com,
Realty Executives - Integrity
Bought with:
Leah R Thorp
Source: WIREX MLS,MLS#: 1923120 Originating MLS: Metro MLS
Originating MLS: Metro MLS
Facts & features
Interior
Bedrooms & bathrooms
- Bedrooms: 3
- Bathrooms: 2
- Full bathrooms: 2
- Main level bedrooms: 3
Primary bedroom
- Level: Main
- Area: 144
- Dimensions: 12 x 12
Bedroom 2
- Level: Main
- Area: 176
- Dimensions: 16 x 11
Bedroom 3
- Level: Main
- Area: 90
- Dimensions: 10 x 9
Bathroom
- Features: Tub Only, Shower Over Tub, Shower Stall
Dining room
- Level: Main
- Area: 96
- Dimensions: 12 x 8
Family room
- Level: Main
- Area: 221
- Dimensions: 17 x 13
Kitchen
- Level: Main
- Area: 187
- Dimensions: 17 x 11
Living room
- Level: Main
- Area: 276
- Dimensions: 23 x 12
Heating
- Natural Gas, Forced Air
Cooling
- Central Air
Appliances
- Included: Dishwasher, Dryer, Freezer, Microwave, Oven, Range, Refrigerator, Washer, Water Softener
Features
- Pantry, Kitchen Island
- Flooring: Wood
- Basement: Block,Crawl Space,Full,Partially Finished,Sump Pump
Interior area
- Total structure area: 2,206
- Total interior livable area: 2,206 sqft
Property
Parking
- Total spaces: 2
- Parking features: Garage Door Opener, Attached, 2 Car
- Attached garage spaces: 2
Features
- Levels: One
- Stories: 1
- Patio & porch: Deck
Lot
- Size: 1.05 Acres
- Features: Wooded
Details
- Additional structures: Garden Shed
- Parcel number: WLSV1460054
- Zoning: RES
Construction
Type & style
- Home type: SingleFamily
- Architectural style: Ranch
- Property subtype: Single Family Residence
Materials
- Brick, Brick/Stone, Vinyl Siding
Condition
- 21+ Years
- New construction: No
- Year built: 1972
Utilities & green energy
- Sewer: Septic Tank
- Water: Well
Community & neighborhood
Location
- Region: Wales
- Municipality: Wales
Price history
| Date | Event | Price |
|---|---|---|
| 7/23/2025 | Sold | $464,000-0.2%$210/sqft |
Source: | ||
| 7/3/2025 | Contingent | $465,000$211/sqft |
Source: | ||
| 6/20/2025 | Price change | $465,000-2.1%$211/sqft |
Source: | ||
| 6/7/2025 | Listed for sale | $474,900$215/sqft |
Source: | ||
| 5/13/2025 | Contingent | $474,900$215/sqft |
Source: | ||
Public tax history
| Year | Property taxes | Tax assessment |
|---|---|---|
| 2023 | $4,195 +12.3% | $370,500 +9.8% |
| 2022 | $3,735 -7.8% | $337,500 |
| 2021 | $4,053 +8.2% | $337,500 +34.5% |
Find assessor info on the county website
Neighborhood: 53183
Nearby schools
GreatSchools rating
- 10/10Wales Elementary SchoolGrades: PK-5Distance: 0.6 mi
- 10/10Kettle Moraine Middle SchoolGrades: 6-8Distance: 3.8 mi
- 8/10Kettle Moraine High SchoolGrades: 9-12Distance: 0.8 mi
Schools provided by the listing agent
- Elementary: Wales
- Middle: Kettle Moraine
- High: Kettle Moraine
- District: Kettle Moraine
Source: WIREX MLS. This data may not be complete. We recommend contacting the local school district to confirm school assignments for this home.
Get pre-qualified for a loan
At Zillow Home Loans, we can pre-qualify you in as little as 5 minutes with no impact to your credit score.An equal housing lender. NMLS #10287.
Sell with ease on Zillow
Get a Zillow Showcase℠ listing at no additional cost and you could sell for —faster.
$477,700
2% more+$9,554
With Zillow Showcase(estimated)$487,254
