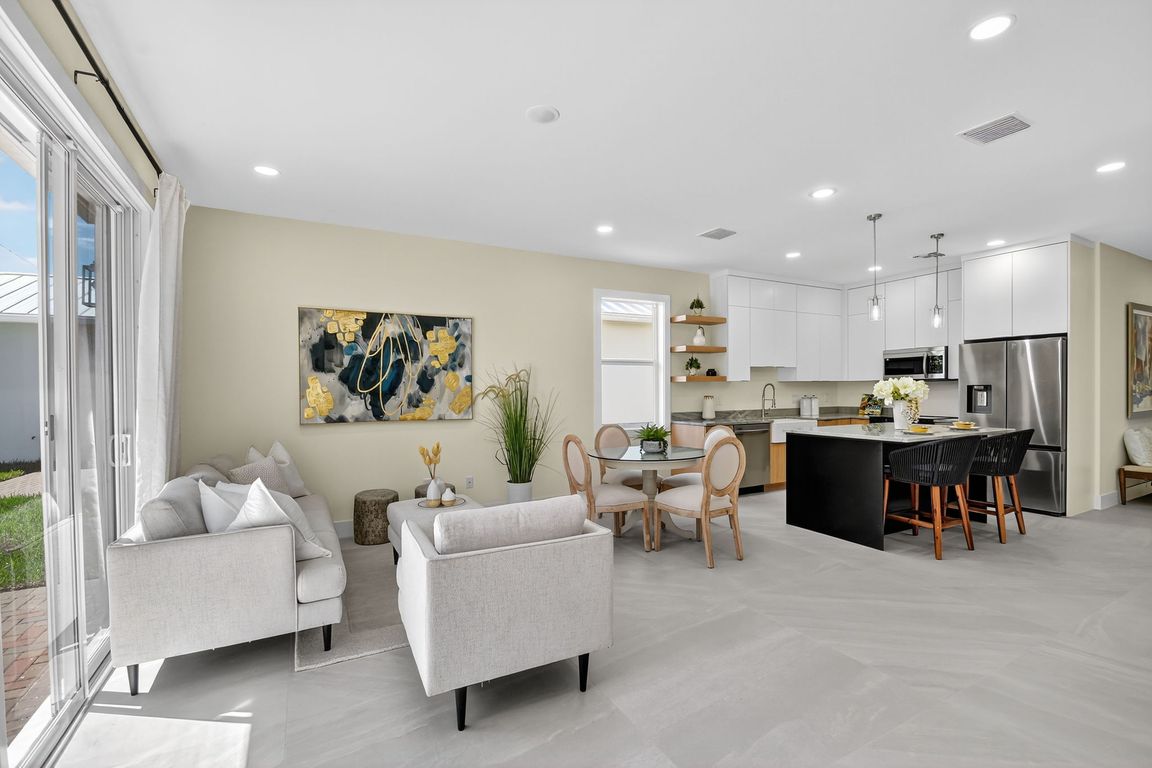
New construction
$799,000
4beds
2,161sqft
611 N Loxahatchee Drive, Jupiter, FL 33458
4beds
2,161sqft
Single family residence
Built in 2025
6,568 sqft
2 Attached garage spaces
$370 price/sqft
What's special
Center islandQuality finishesTwo master bedroomsQuartz countertopsDurable metal roofOpen living spacesImpact windows
5 NEW CONSTRUCTION HOMES IN JUPITER.Welcome to this spacious 4-bedroom, 3-bathroom home designed with families in mind. Featuring two master bedrooms, this layout is perfect for multi-generational living, giving everyone their own comfort and privacy. The home is built for both style and peace of mind, with a durable metal roof, ...
- 87 days |
- 1,672 |
- 86 |
Source: BeachesMLS,MLS#: RX-11121279 Originating MLS: Beaches MLS
Originating MLS: Beaches MLS
Travel times
Living Room
Kitchen
Primary Bedroom
Zillow last checked: 8 hours ago
Listing updated: November 14, 2025 at 01:29am
Listed by:
Yanil Espinal 561-723-4986,
Treasure Property Group LLC,
Alma Bassie 561-441-9198,
Treasure Property Group LLC
Source: BeachesMLS,MLS#: RX-11121279 Originating MLS: Beaches MLS
Originating MLS: Beaches MLS
Facts & features
Interior
Bedrooms & bathrooms
- Bedrooms: 4
- Bathrooms: 3
- Full bathrooms: 3
Rooms
- Room types: Great Room
Primary bedroom
- Level: M
- Area: 288 Square Feet
- Dimensions: 18 x 16
Bedroom 2
- Level: M
- Area: 252 Square Feet
- Dimensions: 18 x 14
Bedroom 3
- Level: M
- Area: 110 Square Feet
- Dimensions: 11 x 10
Bedroom 4
- Level: M
- Area: 110 Square Feet
- Dimensions: 11 x 10
Kitchen
- Level: M
- Area: 80 Square Feet
- Dimensions: 10 x 8
Living room
- Level: M
- Area: 224 Square Feet
- Dimensions: 16 x 14
Heating
- Central, Electric
Cooling
- Central Air, Electric
Appliances
- Included: Dishwasher, Microwave, Electric Range, Refrigerator, Electric Water Heater
- Laundry: Sink, Inside, Washer/Dryer Hookup
Features
- Kitchen Island, Roman Tub, Split Bedroom, Walk-In Closet(s)
- Flooring: Ceramic Tile
- Windows: Impact Glass (Complete)
Interior area
- Total structure area: 2,613
- Total interior livable area: 2,161 sqft
Video & virtual tour
Property
Parking
- Total spaces: 2
- Parking features: Garage - Attached, Auto Garage Open
- Attached garage spaces: 2
Features
- Stories: 1
- Patio & porch: Open Patio
- Waterfront features: None
Lot
- Size: 6,568 Square Feet
- Features: < 1/4 Acre
Details
- Parcel number: 30424101070020100
- Zoning: R1(cit
Construction
Type & style
- Home type: SingleFamily
- Property subtype: Single Family Residence
Materials
- CBS
- Roof: Aluminum
Condition
- New Construction
- New construction: Yes
- Year built: 2025
Utilities & green energy
- Sewer: Public Sewer
- Water: Public
- Utilities for property: Cable Connected, Electricity Connected
Community & HOA
Community
- Features: None
- Security: Smoke Detector(s)
- Subdivision: Pine Gardens
Location
- Region: Jupiter
Financial & listing details
- Price per square foot: $370/sqft
- Annual tax amount: $3,853
- Date on market: 9/5/2025
- Listing terms: Cash,Conventional,VA Loan
- Electric utility on property: Yes