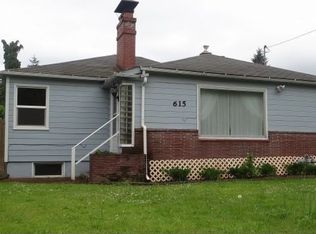Sold
$399,399
611 NE 157th Ave, Portland, OR 97230
3beds
1,740sqft
Residential, Single Family Residence
Built in 1949
0.39 Acres Lot
$-- Zestimate®
$230/sqft
$2,646 Estimated rent
Home value
Not available
Estimated sales range
Not available
$2,646/mo
Zestimate® history
Loading...
Owner options
Explore your selling options
What's special
You have found it...a fixer opportunity located on a private 0.39 acre flag lot loaded with character & potential just a few blocks from Glendoveer Golf Course. This home features 3 generous bedrooms, 2 full baths, vaulted hexagon living room with tongue/groove ceiling, cook's kitchen with cabinet pantry open to the dining area with deck access. The dwelling features a 23'x 15' shop with built-ins & can be easily transformed into additional living space, 2 functioning greenhouses, both with power plus one is plumbed with water, a newer 16'x 10' Tough Shed with power plus a 22KW Generac generator wired into the updated electrical panel. Amenities incl spacious accessible front entry deck area nestled under the fir trees, rear partially covered deck, lots of on site parking plus generous private front & rear yards. The property is being sold in it?s current ?as is? condition & the Seller will not be performing any repairs. The PR for the Estate has never lived in the property & makes no representations or warranties regarding the condition of the property. Cash or rehab loans only. This one won't last very long!! Call today for your private showing.
Zillow last checked: 8 hours ago
Listing updated: September 26, 2024 at 11:39am
Listed by:
Tony Lozzi 503-665-0111,
John L. Scott Portland Metro
Bought with:
Tim Kaelin, 201245456
Coldwell Banker Professional
Source: RMLS (OR),MLS#: 24267340
Facts & features
Interior
Bedrooms & bathrooms
- Bedrooms: 3
- Bathrooms: 2
- Full bathrooms: 2
- Main level bathrooms: 2
Primary bedroom
- Features: Laminate Flooring
- Level: Main
- Area: 140
- Dimensions: 14 x 10
Bedroom 2
- Features: Laminate Flooring
- Level: Main
- Area: 126
- Dimensions: 14 x 9
Bedroom 3
- Features: Bamboo Floor, Double Closet
- Level: Main
- Area: 99
- Dimensions: 11 x 9
Dining room
- Features: Deck, Laminate Flooring
- Level: Main
- Area: 140
- Dimensions: 14 x 10
Kitchen
- Features: Dishwasher, Island, Pantry, Free Standing Range, Free Standing Refrigerator, Laminate Flooring
- Level: Main
- Area: 140
- Width: 10
Living room
- Features: Beamed Ceilings, Bamboo Floor, Vaulted Ceiling
- Level: Main
- Area: 196
- Dimensions: 14 x 14
Heating
- Forced Air
Cooling
- None
Appliances
- Included: Dishwasher, Disposal, Free-Standing Range, Free-Standing Refrigerator, Range Hood, Washer/Dryer, Gas Water Heater
- Laundry: Laundry Room
Features
- High Ceilings, Vaulted Ceiling(s), Formal, Granite, Built-in Features, Double Closet, Kitchen Island, Pantry, Beamed Ceilings, Plumbed
- Flooring: Bamboo, Laminate, Tile, Vinyl, Wood
- Windows: Double Pane Windows, Vinyl Frames
- Basement: Crawl Space,None
Interior area
- Total structure area: 1,740
- Total interior livable area: 1,740 sqft
Property
Parking
- Total spaces: 1
- Parking features: Off Street, RV Access/Parking, Garage Door Opener, Attached, Extra Deep Garage
- Attached garage spaces: 1
Accessibility
- Accessibility features: Accessible Approachwith Ramp, Accessible Full Bath, Accessible Hallway, Builtin Lighting, Garage On Main, Ground Level, Minimal Steps, Natural Lighting, One Level, Parking, Accessibility, Handicap Access
Features
- Levels: One
- Stories: 1
- Patio & porch: Covered Deck, Deck, Porch
- Exterior features: Yard
- Has view: Yes
- View description: Trees/Woods
Lot
- Size: 0.39 Acres
- Dimensions: 16,828 SF
- Features: Flag Lot, Level, Private, Secluded, SqFt 15000 to 19999
Details
- Additional structures: Greenhouse, RVParking, ToolShed, GreenhouseGreenhouse
- Parcel number: R575198
- Zoning: RESID
Construction
Type & style
- Home type: SingleFamily
- Architectural style: Traditional
- Property subtype: Residential, Single Family Residence
Materials
- Aluminum, Metal Frame, Oriented Strand Board, T111 Siding, Wood Siding
- Foundation: Concrete Perimeter
- Roof: Composition
Condition
- Fixer
- New construction: No
- Year built: 1949
Utilities & green energy
- Gas: Gas
- Sewer: Public Sewer
- Water: Public
- Utilities for property: Cable Connected, Other Internet Service
Community & neighborhood
Location
- Region: Portland
- Subdivision: Glendoveer Area
HOA & financial
HOA
- Has HOA: No
Other
Other facts
- Listing terms: Cash,Rehab
- Road surface type: Paved
Price history
| Date | Event | Price |
|---|---|---|
| 9/26/2024 | Sold | $399,399$230/sqft |
Source: | ||
| 8/12/2024 | Pending sale | $399,399$230/sqft |
Source: | ||
| 7/29/2024 | Price change | $399,399-4.8%$230/sqft |
Source: | ||
| 7/6/2024 | Listed for sale | $419,419+112.9%$241/sqft |
Source: John L Scott Real Estate #24267340 | ||
| 8/8/2012 | Sold | $197,000$113/sqft |
Source: | ||
Public tax history
| Year | Property taxes | Tax assessment |
|---|---|---|
| 2017 | $4,073 +8.8% | $182,670 +3% |
| 2016 | $3,744 | $177,350 +3% |
| 2015 | $3,744 | $172,190 |
Find assessor info on the county website
Neighborhood: Wilkes
Nearby schools
GreatSchools rating
- 5/10Glenfair Elementary SchoolGrades: K-5Distance: 0.2 mi
- 2/10Hauton B Lee Middle SchoolGrades: 6-8Distance: 0.8 mi
- 1/10Reynolds High SchoolGrades: 9-12Distance: 4.8 mi
Schools provided by the listing agent
- Elementary: Glenfair
- Middle: H.B. Lee
- High: Reynolds
Source: RMLS (OR). This data may not be complete. We recommend contacting the local school district to confirm school assignments for this home.

Get pre-qualified for a loan
At Zillow Home Loans, we can pre-qualify you in as little as 5 minutes with no impact to your credit score.An equal housing lender. NMLS #10287.
