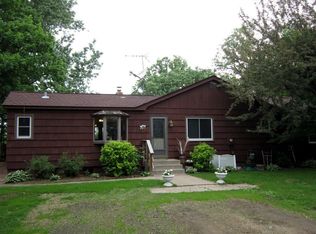Closed
$750,000
611 Old Mill Rd, Hudson, WI 54016
3beds
2,880sqft
Single Family Residence
Built in 1990
10.48 Acres Lot
$769,500 Zestimate®
$260/sqft
$2,727 Estimated rent
Home value
$769,500
Estimated sales range
Not available
$2,727/mo
Zestimate® history
Loading...
Owner options
Explore your selling options
What's special
Have you dreamed of fly fishing for trout, or hiking/skiing up and down the Willow River and never leaving your yard? Sound like a dream? Not anymore, this 10+ acre estate features a nearly 3,000 square foot home and deep woods privacy that are adjacent to the Willow River State Park. The home features a large great room facing the Willow River. Look out over nature and feel the day's stress leave you. The kitchen is spacious with a large island for meal preparation and family gatherings. Two bedrooms on the main plus a full bath. The lower level features lookout windows with a large family room, a 3rd bedroom and a large bonus room. Adjacent to the garage is a large workshop ready for all your tools. Nearby is a 30 x 50 pole barn to hold all your toys. Have that north woods feel and be only 30 minutes from the Twin Cities. Welcome Home!
Zillow last checked: 8 hours ago
Listing updated: October 22, 2025 at 06:48am
Listed by:
Mark Kovatch 612-865-1911,
Coldwell Banker Realty,
Nick Kovatch 406-640-1696
Bought with:
Jenny Cisewski
Edina Realty, Inc.
Source: NorthstarMLS as distributed by MLS GRID,MLS#: 6524783
Facts & features
Interior
Bedrooms & bathrooms
- Bedrooms: 3
- Bathrooms: 2
- Full bathrooms: 1
- 3/4 bathrooms: 1
Bedroom 1
- Level: Main
- Area: 195 Square Feet
- Dimensions: 13 X 15
Bedroom 2
- Level: Main
- Area: 108 Square Feet
- Dimensions: 12 X 9
Bedroom 3
- Level: Lower
- Area: 168 Square Feet
- Dimensions: 14 x 12
Bonus room
- Level: Lower
- Area: 168 Square Feet
- Dimensions: 14 X 12
Family room
- Level: Lower
- Area: 434 Square Feet
- Dimensions: 31 X 14
Kitchen
- Level: Main
- Area: 270 Square Feet
- Dimensions: 18 X 15
Laundry
- Level: Lower
- Area: 98 Square Feet
- Dimensions: 14 x 7
Living room
- Level: Main
- Area: 495 Square Feet
- Dimensions: 33 x 15
Workshop
- Level: Main
- Area: 363 Square Feet
- Dimensions: 22 X 16.5
Heating
- Baseboard, Fireplace(s)
Cooling
- None
Appliances
- Included: Dishwasher, Dryer, Electric Water Heater, Exhaust Fan, Range, Refrigerator, Washer, Water Softener Owned
Features
- Basement: Block,Daylight,Finished,Full
- Number of fireplaces: 1
- Fireplace features: Brick, Wood Burning
Interior area
- Total structure area: 2,880
- Total interior livable area: 2,880 sqft
- Finished area above ground: 1,440
- Finished area below ground: 709
Property
Parking
- Total spaces: 2
- Parking features: Attached, Gravel
- Attached garage spaces: 2
- Details: Garage Dimensions (22 X 25), Garage Door Height (7), Garage Door Width (16)
Accessibility
- Accessibility features: None
Features
- Levels: One
- Stories: 1
- Patio & porch: Composite Decking
- Pool features: None
- Fencing: None
- Has view: Yes
- View description: River
- Has water view: Yes
- Water view: River
- Waterfront features: River View, Waterfront Elevation(10-15), Waterfront Num(W00000603)
- Body of water: Willow River
Lot
- Size: 10.48 Acres
- Dimensions: 1 x 1 x 1 x 1
- Features: Accessible Shoreline, Irregular Lot, Property Adjoins Public Land, Many Trees
Details
- Additional structures: Pole Building
- Foundation area: 1440
- Additional parcels included: 030101250000,030101310000
- Parcel number: 030101290000
- Zoning description: Residential-Single Family
Construction
Type & style
- Home type: SingleFamily
- Property subtype: Single Family Residence
Materials
- Brick/Stone, Cedar, Frame
- Roof: Age Over 8 Years
Condition
- Age of Property: 35
- New construction: No
- Year built: 1990
Utilities & green energy
- Electric: Circuit Breakers, 150 Amp Service, Power Company: Other
- Gas: Electric
- Sewer: Septic System Compliant - Yes
- Water: Well
Community & neighborhood
Location
- Region: Hudson
HOA & financial
HOA
- Has HOA: No
Price history
| Date | Event | Price |
|---|---|---|
| 8/2/2024 | Sold | $750,000-20.2%$260/sqft |
Source: | ||
| 7/22/2024 | Pending sale | $940,000$326/sqft |
Source: | ||
| 5/4/2024 | Listed for sale | $940,000$326/sqft |
Source: | ||
Public tax history
| Year | Property taxes | Tax assessment |
|---|---|---|
| 2024 | $7,269 +10.6% | $450,600 |
| 2023 | $6,572 +15.8% | $450,600 |
| 2022 | $5,673 +19.6% | $450,600 +57.6% |
Find assessor info on the county website
Neighborhood: 54016
Nearby schools
GreatSchools rating
- 8/10Houlton Elementary SchoolGrades: K-5Distance: 6.3 mi
- 5/10Hudson Middle SchoolGrades: 6-8Distance: 3.8 mi
- 9/10Hudson High SchoolGrades: 9-12Distance: 4.6 mi

Get pre-qualified for a loan
At Zillow Home Loans, we can pre-qualify you in as little as 5 minutes with no impact to your credit score.An equal housing lender. NMLS #10287.
