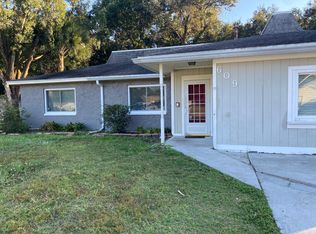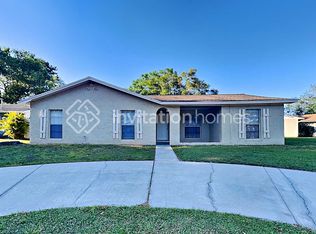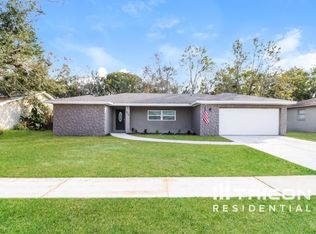Sold for $335,000 on 10/22/25
$335,000
611 Princeton St, Brandon, FL 33511
3beds
1,528sqft
Single Family Residence
Built in 1972
8,775 Square Feet Lot
$333,800 Zestimate®
$219/sqft
$2,082 Estimated rent
Home value
$333,800
$310,000 - $357,000
$2,082/mo
Zestimate® history
Loading...
Owner options
Explore your selling options
What's special
Welcome to your new home at this 1,528 sq. ft., 3-bedroom, 2-bathroom gem nestled in the serene Southwood Hills neighborhood. Priced to sell, this home offers a fantastic opportunity to create your dream space with no HOA or CDD fees! The home was fully re-piped with durable PVC in 2019, replacing copper for peace of mind. The AC system, with a new coil and compressor (2019), keeps you cool, while a natural gas furnace ensures year-round comfort. Energy-Efficient Windows! Tempered, insulated windows (installed 2008) on the front and sides enhance energy savings and durability. Spacious & Versatile Layout: Step into a large flex space perfect for a dining room, 4th bedroom, den, or even a second office space. The living room boasts a stylish fireplace and sliding glass doors opening to a covered porch and generous backyard, ideal for relaxation or entertaining. The kitchen overlooks the living room and features a gas stove and granite counter tops! The primary bedroom offers a walk-in closet, en-suite bathroom with a sleek glass shower stall and single vanity with sliders leading to the screened lanai. Two additional bedrooms, comparable in size, face the front of the home for a quiet retreat. Location! Minutes from Brandon Mall, shops, and restaurants, with easy access to I-75, Crosstown Expressway, downtown Tampa, MacDill AFB, and Tampa International Airport. Enjoy the perfect balance of suburban tranquility and urban convenience. Priced to sell, this Southwood Hills treasure is ready for your vision to make it home. Schedule a showing today and seize this incredible opportunity!
Zillow last checked: 8 hours ago
Listing updated: October 24, 2025 at 04:27am
Listing Provided by:
Jeffrey Gould 813-421-3007,
JEFFREY GOULD REAL ESTATE LLC 813-421-3007
Bought with:
Zaida Giler, 3020566
BHHS FLORIDA PROPERTIES GROUP
Source: Stellar MLS,MLS#: TB8421562 Originating MLS: Suncoast Tampa
Originating MLS: Suncoast Tampa

Facts & features
Interior
Bedrooms & bathrooms
- Bedrooms: 3
- Bathrooms: 2
- Full bathrooms: 2
Primary bedroom
- Features: Ceiling Fan(s), En Suite Bathroom, Walk-In Closet(s)
- Level: First
- Area: 180 Square Feet
- Dimensions: 15x12
Bedroom 2
- Features: Built-in Closet
- Level: First
- Area: 92 Square Feet
- Dimensions: 9.1x10.11
Bedroom 3
- Features: Ceiling Fan(s), Built-in Closet
- Level: First
- Area: 113.22 Square Feet
- Dimensions: 10.2x11.1
Balcony porch lanai
- Features: Ceiling Fan(s)
- Level: First
- Area: 225 Square Feet
- Dimensions: 15x15
Dining room
- Features: Ceiling Fan(s)
- Level: First
- Area: 82.81 Square Feet
- Dimensions: 9.1x9.1
Kitchen
- Features: Pantry
- Level: First
- Area: 88.55 Square Feet
- Dimensions: 11.5x7.7
Living room
- Features: Ceiling Fan(s)
- Level: First
- Area: 295.68 Square Feet
- Dimensions: 16.8x17.6
Heating
- Central, Natural Gas
Cooling
- Central Air
Appliances
- Included: Dishwasher, Gas Water Heater, Range
- Laundry: In Garage
Features
- Ceiling Fan(s), High Ceilings, Primary Bedroom Main Floor
- Flooring: Ceramic Tile, Tile
- Has fireplace: Yes
- Fireplace features: Wood Burning
Interior area
- Total structure area: 2,203
- Total interior livable area: 1,528 sqft
Property
Parking
- Total spaces: 1
- Parking features: Driveway, Oversized
- Attached garage spaces: 1
- Has uncovered spaces: Yes
Features
- Levels: One
- Stories: 1
- Patio & porch: Covered, Rear Porch, Screened
- Exterior features: Sidewalk
- Fencing: Fenced
Lot
- Size: 8,775 sqft
- Features: In County, Sidewalk
- Residential vegetation: Mature Landscaping
Details
- Additional structures: Storage
- Parcel number: U0330202MT00000400065.0
- Zoning: RSC-6
- Special conditions: None
Construction
Type & style
- Home type: SingleFamily
- Architectural style: Ranch
- Property subtype: Single Family Residence
Materials
- Block, Brick
- Foundation: Slab
- Roof: Shingle
Condition
- New construction: No
- Year built: 1972
Utilities & green energy
- Sewer: Public Sewer
- Water: Public
- Utilities for property: BB/HS Internet Available, Cable Available, Public
Community & neighborhood
Security
- Security features: Smoke Detector(s)
Location
- Region: Brandon
- Subdivision: SOUTHWOOD HILLS UNIT 05
HOA & financial
HOA
- Has HOA: No
Other fees
- Pet fee: $0 monthly
Other financial information
- Total actual rent: 0
Other
Other facts
- Listing terms: Cash,Conventional,FHA,VA Loan
- Ownership: Fee Simple
- Road surface type: Paved
Price history
| Date | Event | Price |
|---|---|---|
| 10/22/2025 | Sold | $335,000$219/sqft |
Source: | ||
| 9/9/2025 | Pending sale | $335,000$219/sqft |
Source: | ||
| 8/28/2025 | Listed for sale | $335,000+22.5%$219/sqft |
Source: | ||
| 6/22/2023 | Listing removed | -- |
Source: Zillow Rentals | ||
| 6/14/2023 | Price change | $2,205-0.9%$1/sqft |
Source: Zillow Rentals | ||
Public tax history
| Year | Property taxes | Tax assessment |
|---|---|---|
| 2024 | $4,263 +3.8% | $208,572 +3.6% |
| 2023 | $4,108 +221.6% | $201,368 +134.2% |
| 2022 | $1,277 +3.6% | $85,976 +3% |
Find assessor info on the county website
Neighborhood: 33511
Nearby schools
GreatSchools rating
- 3/10Kingswood Elementary SchoolGrades: PK-5Distance: 0.3 mi
- 2/10Rodgers Middle SchoolGrades: 6-8Distance: 3.9 mi
- 3/10Brandon High SchoolGrades: 9-12Distance: 2.9 mi
Schools provided by the listing agent
- Elementary: Kingswood-HB
- Middle: Rodgers-HB
- High: Brandon-HB
Source: Stellar MLS. This data may not be complete. We recommend contacting the local school district to confirm school assignments for this home.
Get a cash offer in 3 minutes
Find out how much your home could sell for in as little as 3 minutes with a no-obligation cash offer.
Estimated market value
$333,800
Get a cash offer in 3 minutes
Find out how much your home could sell for in as little as 3 minutes with a no-obligation cash offer.
Estimated market value
$333,800


