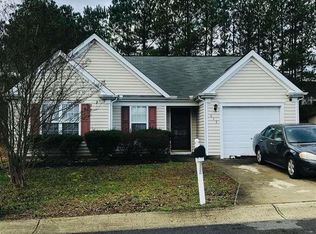Sold for $347,500 on 07/31/25
$347,500
611 Quartz Dr, Durham, NC 27703
3beds
1,412sqft
Single Family Residence, Residential
Built in 1999
7,405.2 Square Feet Lot
$344,100 Zestimate®
$246/sqft
$1,949 Estimated rent
Home value
$344,100
$323,000 - $365,000
$1,949/mo
Zestimate® history
Loading...
Owner options
Explore your selling options
What's special
Sophisticated! Fully Renovated! Main-Level Living! Established Neighborhood! Experience the best of both worlds with this completely renovated home, offering sought-after convenience of main-level living. Built in 1999 and meticulously updated in 2023, this home feels BRAND NEW! Enjoy premium upgrades including exquisite granite countertops in both the kitchen and spa-like bathrooms. The kitchen comes complete with sleek stainless steel appliances, while the primary bath offers a tranquil immersion tub and a walk-in shower. Thoughtful details like generous walk-in closets and an array of modern amenities enhance daily living. Outdoor living is a dream with a private deck and a serene patio overlooking a beautiful back yard. Practical additions include a new parking pad and a dedicated storage shed in 2023. This move-in ready home is an exceptional opportunity for professionals, first-time home buyers, or retirees ready to downsize without compromising on quality. Minutes to Major Hubs: RDU (20 mins) RTP (17 mins) Top Universities: Duke & NCCU (15 mins) NC State & UNC (30 mins) Outdoor Activities: Falls Lake Recreational Entrance: (15 mins) Premier Shopping: Brier Creek Shopping (17 mins) Southpoint Mall (20 mins) Crabtree Mall (26 mins)
Zillow last checked: 8 hours ago
Listing updated: October 28, 2025 at 01:08am
Listed by:
Michelle Stanback 919-971-5992,
Berkshire Hathaway HomeService
Bought with:
Katie Lauren Hughes, 323023
Covenant Realty NC
Source: Doorify MLS,MLS#: 10104412
Facts & features
Interior
Bedrooms & bathrooms
- Bedrooms: 3
- Bathrooms: 2
- Full bathrooms: 2
Heating
- Forced Air
Cooling
- Central Air
Appliances
- Included: Dishwasher, Electric Range, Gas Water Heater, Ice Maker, Microwave, Oven
- Laundry: In Hall
Features
- Ceiling Fan(s), Entrance Foyer, Granite Counters, Pantry, Separate Shower, Smooth Ceilings, Soaking Tub, Walk-In Closet(s), Walk-In Shower
- Flooring: Vinyl
- Windows: Blinds
- Has fireplace: Yes
- Fireplace features: Fireplace Screen, Gas Log, Living Room
- Common walls with other units/homes: No Common Walls
Interior area
- Total structure area: 1,412
- Total interior livable area: 1,412 sqft
- Finished area above ground: 1,412
- Finished area below ground: 0
Property
Parking
- Total spaces: 2
- Parking features: Concrete, Driveway, Garage, Garage Door Opener, Garage Faces Front
- Attached garage spaces: 1
- Uncovered spaces: 1
Features
- Levels: One
- Stories: 1
- Patio & porch: Deck, Patio
- Pool features: None
- Fencing: None
- Has view: Yes
Lot
- Size: 7,405 sqft
- Features: Back Yard, Front Yard
Details
- Additional structures: Shed(s)
- Parcel number: 162080
- Special conditions: Standard
Construction
Type & style
- Home type: SingleFamily
- Architectural style: Ranch, Transitional
- Property subtype: Single Family Residence, Residential
Materials
- Vinyl Siding
- Foundation: Slab
- Roof: Shingle
Condition
- New construction: No
- Year built: 1999
Utilities & green energy
- Sewer: Public Sewer
- Water: Public
Community & neighborhood
Location
- Region: Durham
- Subdivision: Stone Hill Estates
HOA & financial
HOA
- Has HOA: Yes
- HOA fee: $175 annually
- Services included: Unknown
Other
Other facts
- Road surface type: Asphalt
Price history
| Date | Event | Price |
|---|---|---|
| 7/31/2025 | Sold | $347,500+0.7%$246/sqft |
Source: | ||
| 7/3/2025 | Pending sale | $345,000$244/sqft |
Source: | ||
| 6/20/2025 | Listed for sale | $345,000+2.2%$244/sqft |
Source: | ||
| 9/5/2023 | Sold | $337,475-3.6%$239/sqft |
Source: | ||
| 8/5/2023 | Pending sale | $349,900$248/sqft |
Source: | ||
Public tax history
| Year | Property taxes | Tax assessment |
|---|---|---|
| 2025 | $3,182 +34.9% | $321,020 +89.8% |
| 2024 | $2,359 +12.2% | $169,095 +5.4% |
| 2023 | $2,102 +2.3% | $160,476 |
Find assessor info on the county website
Neighborhood: 27703
Nearby schools
GreatSchools rating
- 6/10Glenn ElementaryGrades: K-5Distance: 2.8 mi
- 5/10Neal MiddleGrades: 6-8Distance: 2.4 mi
- 1/10Southern School of Energy and SustainabilityGrades: 9-12Distance: 0.7 mi
Schools provided by the listing agent
- Elementary: Durham - Glenn
- Middle: Durham - Neal
- High: Durham - Southern
Source: Doorify MLS. This data may not be complete. We recommend contacting the local school district to confirm school assignments for this home.
Get a cash offer in 3 minutes
Find out how much your home could sell for in as little as 3 minutes with a no-obligation cash offer.
Estimated market value
$344,100
Get a cash offer in 3 minutes
Find out how much your home could sell for in as little as 3 minutes with a no-obligation cash offer.
Estimated market value
$344,100
