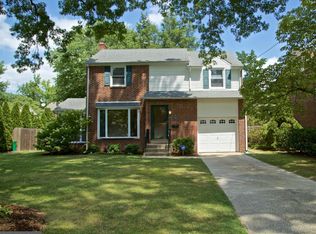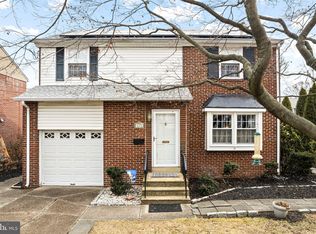Sold for $739,000 on 09/10/25
$739,000
611 Radnor Ave, Haddonfield, NJ 08033
3beds
1,837sqft
Single Family Residence
Built in 1952
6,900 Square Feet Lot
$755,100 Zestimate®
$402/sqft
$3,552 Estimated rent
Home value
$755,100
$664,000 - $853,000
$3,552/mo
Zestimate® history
Loading...
Owner options
Explore your selling options
What's special
Wonderful home and incredible value for the desirable Estates neighborhood of Haddonfield! Solid brick with a 2-story addition and professionally landscaped property that includes a Koi pond, gazebo and secret nooks and gardens! Great circular flow on the first floor. Eat-in, new kitchen renovated in 2022, boasts white cabinetry, glass tile backsplash, black granite counters and stainless appliances. Kitchen access to the back addition makes for a great daily life with the mud room, butler's pantry with exposed brick and the beautiful, light-filled breakfast room. With a tongue and groove ceiling and two walls of windows, this is a perfect spot to eat, talk and enjoy the bucolic backyard views. Hardwood floors and a big bay window grace the large living room. Three spacious bedrooms, one with a walk-in closet, ceiling fans, and replacement windows. Hall bath is part of the two-story addition boasting a large soaking tub, skylights, a vanity and stall shower. Add a second full bath by taking some space from the huge walk-in closet! Full, finished basement is an incredible bonus- perfect for movie lovers and sports fans who want a retreat. Or use this space as a home office or exercise room. Just steps to an open field and green space, a few blocks to the Patco train to Philadelphia and less than a mile to downtown shops and restaurants. Blue Ribbon Tatem Elementary School too! Don't miss this great property!
Zillow last checked: 9 hours ago
Listing updated: September 10, 2025 at 11:34am
Listed by:
Jeanne Wolschina 856-261-5202,
Lisa Wolschina & Associates, Inc.
Bought with:
James Lacy, 1649844
Lisa Wolschina & Associates, Inc.
Source: Bright MLS,MLS#: NJCD2097464
Facts & features
Interior
Bedrooms & bathrooms
- Bedrooms: 3
- Bathrooms: 2
- Full bathrooms: 1
- 1/2 bathrooms: 1
- Main level bathrooms: 1
Primary bedroom
- Level: Upper
- Area: 130 Square Feet
- Dimensions: 13 x 10
Bedroom 2
- Level: Upper
- Area: 176 Square Feet
- Dimensions: 16 x 11
Bedroom 3
- Level: Upper
- Area: 150 Square Feet
- Dimensions: 15 x 10
Basement
- Level: Lower
- Area: 120 Square Feet
- Dimensions: 12 x 10
Breakfast room
- Level: Main
- Area: 56 Square Feet
- Dimensions: 8 x 7
Dining room
- Level: Main
- Area: 144 Square Feet
- Dimensions: 12 x 12
Other
- Level: Upper
- Area: 126 Square Feet
- Dimensions: 14 x 9
Kitchen
- Level: Main
- Area: 120 Square Feet
- Dimensions: 12 x 10
Living room
- Level: Main
- Area: 176 Square Feet
- Dimensions: 16 x 11
Mud room
- Level: Main
- Area: 70 Square Feet
- Dimensions: 14 x 5
Other
- Level: Main
- Area: 90 Square Feet
- Dimensions: 10 x 9
Heating
- Forced Air, Natural Gas
Cooling
- Central Air, Natural Gas
Appliances
- Included: Gas Water Heater
- Laundry: Has Laundry, In Basement, Mud Room
Features
- Butlers Pantry, Bathroom - Walk-In Shower, Breakfast Area, Ceiling Fan(s), Soaking Tub, Formal/Separate Dining Room, Eat-in Kitchen, Recessed Lighting, Upgraded Countertops, Bar
- Flooring: Hardwood, Tile/Brick, Carpet, Wood
- Windows: Replacement, Window Treatments
- Basement: Interior Entry,Partially Finished
- Has fireplace: No
Interior area
- Total structure area: 1,837
- Total interior livable area: 1,837 sqft
- Finished area above ground: 1,687
- Finished area below ground: 150
Property
Parking
- Total spaces: 3
- Parking features: Garage Faces Front, Attached, Driveway
- Attached garage spaces: 1
- Uncovered spaces: 2
Accessibility
- Accessibility features: None
Features
- Levels: Two
- Stories: 2
- Patio & porch: Deck, Patio
- Exterior features: Lighting, Lawn Sprinkler, Sidewalks, Street Lights, Water Falls
- Pool features: None
- Fencing: Back Yard,Partial
Lot
- Size: 6,900 sqft
- Dimensions: 60.00 x 115.00
Details
- Additional structures: Above Grade, Below Grade
- Parcel number: 1700010 0400004
- Zoning: RES
- Special conditions: Standard
Construction
Type & style
- Home type: SingleFamily
- Architectural style: Traditional
- Property subtype: Single Family Residence
Materials
- Brick
- Foundation: Other
Condition
- Excellent
- New construction: No
- Year built: 1952
- Major remodel year: 2022
Utilities & green energy
- Sewer: Public Sewer
- Water: Public
Community & neighborhood
Location
- Region: Haddonfield
- Subdivision: Estates
- Municipality: HADDONFIELD BORO
Other
Other facts
- Listing agreement: Exclusive Right To Sell
- Ownership: Fee Simple
Price history
| Date | Event | Price |
|---|---|---|
| 9/10/2025 | Sold | $739,000-1.3%$402/sqft |
Source: | ||
| 8/4/2025 | Pending sale | $749,000$408/sqft |
Source: | ||
| 7/30/2025 | Contingent | $749,000$408/sqft |
Source: | ||
| 7/18/2025 | Listed for sale | $749,000+435%$408/sqft |
Source: | ||
| 9/6/1996 | Sold | $140,000$76/sqft |
Source: Public Record | ||
Public tax history
| Year | Property taxes | Tax assessment |
|---|---|---|
| 2025 | $12,126 | $375,300 |
| 2024 | $12,126 +3.5% | $375,300 |
| 2023 | $11,715 +0.8% | $375,300 |
Find assessor info on the county website
Neighborhood: 08033
Nearby schools
GreatSchools rating
- 8/10J. Fithian Tatem Elementary SchoolGrades: PK-5Distance: 0.6 mi
- 7/10Haddonfield Middle SchoolGrades: 6-8Distance: 1 mi
- 8/10Haddonfield Memorial High SchoolGrades: 9-12Distance: 0.7 mi
Schools provided by the listing agent
- Middle: Haddonfield
- High: Haddonfield Memorial
- District: Haddonfield Borough Public Schools
Source: Bright MLS. This data may not be complete. We recommend contacting the local school district to confirm school assignments for this home.

Get pre-qualified for a loan
At Zillow Home Loans, we can pre-qualify you in as little as 5 minutes with no impact to your credit score.An equal housing lender. NMLS #10287.
Sell for more on Zillow
Get a free Zillow Showcase℠ listing and you could sell for .
$755,100
2% more+ $15,102
With Zillow Showcase(estimated)
$770,202
