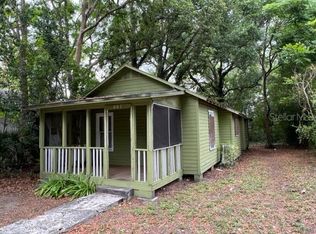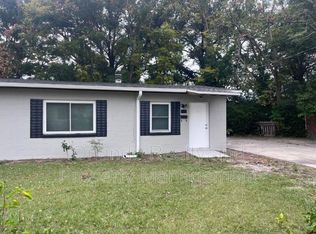Sold for $242,900
$242,900
611 Raleigh St, Orlando, FL 32805
4beds
1,148sqft
Single Family Residence
Built in 1930
5,406 Square Feet Lot
$252,800 Zestimate®
$212/sqft
$2,118 Estimated rent
Home value
$252,800
$235,000 - $270,000
$2,118/mo
Zestimate® history
Loading...
Owner options
Explore your selling options
What's special
One or more photo(s) has been virtually staged. Absolutely Stunning & Adorable Early-Century home in the Holden Heighs community. You have to come see this, it is Gorgeous and Turn-Key Move-In Ready!! 4 Bedrooms and 2 Full Baths, every inch of this home has been redone. Lovely Brand-New Water-Proof Luxury Vinyl Plank Floors throughout, newer ROOF (2021), and all Brand-New AC (2022) and water heater (2022). The spacious living room and separate dining room are perfect for entertaining, especially with the completely redesigned kitchen with all-new Granite Countertops and Stainless Steel Appliances (To be installed before closing) . Enjoy the fully fenced backyard off the back Style, Charm, Character, and Substance, this home has it all!! Come and check it out! (THIS HOME QUALIFIES FOR THE Community Lending Program, where buyer will get the LOWEST RATE AVAILABLE REGARDLESS OF THE CREDIT SCORE, REALTORS PLEASE SEE ATTACHMENT).
Zillow last checked: 8 hours ago
Listing updated: May 14, 2023 at 05:49pm
Listing Provided by:
Reynaldo Sanchez Bravo 814-852-8084,
REALTY EXECUTIVES GALLERY PROP 407-326-6000
Bought with:
Betsy Sanabria
KELLER WILLIAMS ADVANTAGE 2 REALTY
Source: Stellar MLS,MLS#: O6085572 Originating MLS: Orlando Regional
Originating MLS: Orlando Regional

Facts & features
Interior
Bedrooms & bathrooms
- Bedrooms: 4
- Bathrooms: 2
- Full bathrooms: 2
Primary bedroom
- Level: First
- Dimensions: 12x10
Bedroom 1
- Level: First
- Dimensions: 9x12
Bedroom 2
- Level: First
- Dimensions: 7x12
Bedroom 3
- Level: First
- Dimensions: 9x12
Bathroom 1
- Level: First
- Dimensions: 9x10
Bathroom 2
- Level: First
- Dimensions: 5x8
Dining room
- Level: First
- Dimensions: 12x11
Kitchen
- Level: First
- Dimensions: 9x15
Living room
- Level: First
- Dimensions: 13x12
Heating
- Electric
Cooling
- Central Air
Appliances
- Included: Electric Water Heater, Microwave, Range, Refrigerator
Features
- Ceiling Fan(s)
- Flooring: Laminate
- Has fireplace: Yes
Interior area
- Total structure area: 1,308
- Total interior livable area: 1,148 sqft
Property
Features
- Levels: One
- Stories: 1
- Exterior features: Sidewalk
Lot
- Size: 5,406 sqft
Details
- Parcel number: 352229527609240
- Zoning: R-2A/T/AN
- Special conditions: None
Construction
Type & style
- Home type: SingleFamily
- Property subtype: Single Family Residence
Materials
- Block
- Foundation: Crawlspace
- Roof: Shingle
Condition
- New construction: No
- Year built: 1930
Utilities & green energy
- Sewer: Private Sewer
- Water: None
- Utilities for property: Electricity Available, Water Connected
Community & neighborhood
Location
- Region: Orlando
- Subdivision: LUCERNE PARK
HOA & financial
HOA
- Has HOA: No
Other fees
- Pet fee: $0 monthly
Other financial information
- Total actual rent: 0
Other
Other facts
- Listing terms: Cash,Conventional,FHA,VA Loan
- Ownership: Fee Simple
- Road surface type: Asphalt
Price history
| Date | Event | Price |
|---|---|---|
| 5/12/2023 | Sold | $242,900$212/sqft |
Source: | ||
| 4/18/2023 | Pending sale | $242,900$212/sqft |
Source: | ||
| 4/12/2023 | Price change | $242,900-0.8%$212/sqft |
Source: | ||
| 3/24/2023 | Price change | $244,900-1.6%$213/sqft |
Source: | ||
| 2/16/2023 | Listed for sale | $249,000$217/sqft |
Source: | ||
Public tax history
| Year | Property taxes | Tax assessment |
|---|---|---|
| 2024 | $3,121 +59.5% | $207,242 +101.4% |
| 2023 | $1,957 +121.3% | $102,917 +203.3% |
| 2022 | $884 +5.9% | $33,932 +10% |
Find assessor info on the county website
Neighborhood: Holden Heights
Nearby schools
GreatSchools rating
- 2/10OCPS Academic Center for ExcellenceGrades: PK-8Distance: 1.3 mi
- 4/10Jones High SchoolGrades: 8-12Distance: 0.8 mi
Schools provided by the listing agent
- High: Jones High
Source: Stellar MLS. This data may not be complete. We recommend contacting the local school district to confirm school assignments for this home.
Get a cash offer in 3 minutes
Find out how much your home could sell for in as little as 3 minutes with a no-obligation cash offer.
Estimated market value
$252,800

