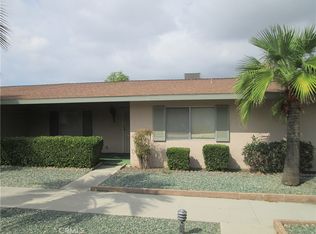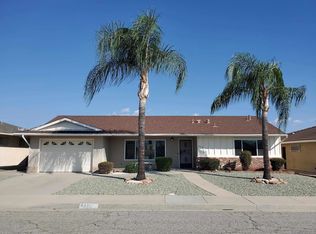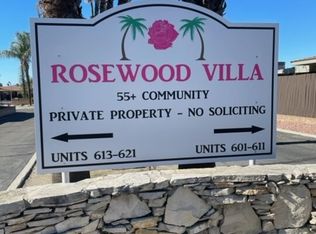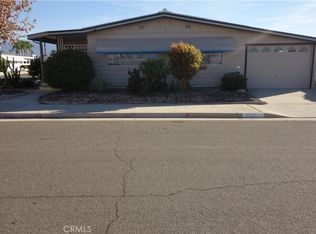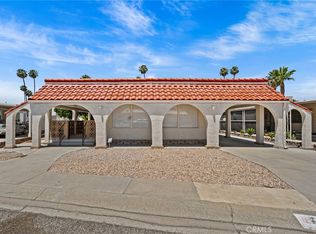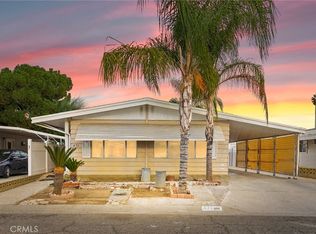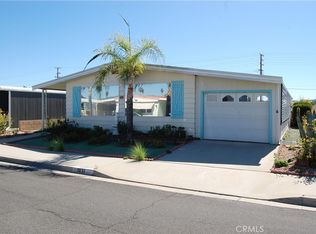This property is located in Rosewood Villa a 55+ community and has much to offer.
Two bedrooms two bathrooms cozy kitchen with adjacent dining area.
Open floor plan a sunroom with sliding door to back courtyard and a two-car garage.
Foreclosure
Listing Provided by:
Kelly Collard DRE #01747398 davellyre@aol.com,
Davelly Real Estate & Services
$182,500
611 S Palm Ave UNIT F, Hemet, CA 92543
2beds
1,254sqft
Condominium
Built in 1969
-- sqft lot
$-- Zestimate®
$146/sqft
$367/mo HOA
What's special
Two-car garageBack courtyardOpen floor planAdjacent dining areaTwo bathroomsTwo bedroomsCozy kitchen
- 25 days |
- 412 |
- 21 |
Zillow last checked: 8 hours ago
Listing updated: November 29, 2025 at 06:12am
Listing Provided by:
Kelly Collard DRE #01747398 davellyre@aol.com,
Davelly Real Estate & Services
Source: CRMLS,MLS#: SW25267375 Originating MLS: California Regional MLS
Originating MLS: California Regional MLS
Tour with a local agent
Facts & features
Interior
Bedrooms & bathrooms
- Bedrooms: 2
- Bathrooms: 2
- Full bathrooms: 2
Rooms
- Room types: Bedroom
Bedroom
- Features: All Bedrooms Down
Kitchen
- Features: Kitchen/Family Room Combo
Cooling
- Dual
Appliances
- Included: Refrigerator
- Laundry: In Garage
Features
- Ceiling Fan(s), All Bedrooms Down
- Flooring: Carpet
- Doors: Sliding Doors
- Has fireplace: No
- Fireplace features: None
- Common walls with other units/homes: 2+ Common Walls
Interior area
- Total interior livable area: 1,254 sqft
Property
Parking
- Total spaces: 2
- Parking features: Garage
- Attached garage spaces: 2
Features
- Levels: One
- Stories: 1
- Entry location: 1
- Patio & porch: Front Porch
- Pool features: Community, Association
- Fencing: Wood
- Has view: Yes
- View description: None
Lot
- Features: 0-1 Unit/Acre
Details
- Parcel number: 442190026
- Special conditions: Real Estate Owned
Construction
Type & style
- Home type: Condo
- Architectural style: See Remarks
- Property subtype: Condominium
- Attached to another structure: Yes
Condition
- New construction: No
- Year built: 1969
Utilities & green energy
- Electric: Standard
- Sewer: Public Sewer
- Water: Public
- Utilities for property: Water Available
Community & HOA
Community
- Features: Suburban, Pool
- Security: Smoke Detector(s)
- Senior community: Yes
HOA
- Has HOA: Yes
- Amenities included: Pool
- HOA fee: $367 monthly
- HOA name: Rosewood Villa
- HOA phone: 951-766-0573
Location
- Region: Hemet
Financial & listing details
- Price per square foot: $146/sqft
- Tax assessed value: $223,686
- Annual tax amount: $2,486
- Date on market: 11/28/2025
- Cumulative days on market: 26 days
- Listing terms: Conventional
- Road surface type: Paved
Foreclosure details
Estimated market value
Not available
Estimated sales range
Not available
$1,872/mo
Price history
Price history
| Date | Event | Price |
|---|---|---|
| 9/5/2025 | Sold | $158,855-26.1%$127/sqft |
Source: Public Record Report a problem | ||
| 10/31/2022 | Sold | $215,000-4.4%$171/sqft |
Source: Public Record Report a problem | ||
| 9/30/2022 | Pending sale | $225,000$179/sqft |
Source: | ||
| 8/30/2022 | Price change | $225,000-5.4%$179/sqft |
Source: | ||
| 8/3/2022 | Price change | $237,888-3.3%$190/sqft |
Source: | ||
Public tax history
Public tax history
| Year | Property taxes | Tax assessment |
|---|---|---|
| 2025 | $2,486 +2% | $223,686 +2% |
| 2024 | $2,437 +0.7% | $219,300 +2% |
| 2023 | $2,419 +58.5% | $215,000 +64.3% |
Find assessor info on the county website
BuyAbility℠ payment
Estimated monthly payment
Boost your down payment with 6% savings match
Earn up to a 6% match & get a competitive APY with a *. Zillow has partnered with to help get you home faster.
Learn more*Terms apply. Match provided by Foyer. Account offered by Pacific West Bank, Member FDIC.Climate risks
Neighborhood: 92543
Nearby schools
GreatSchools rating
- 4/10Whittier Elementary SchoolGrades: K-5Distance: 0.4 mi
- 4/10Diamond Valley Middle SchoolGrades: 6-8Distance: 1.3 mi
- 5/10West Valley High SchoolGrades: 9-12Distance: 2.1 mi
- Loading
- Loading
