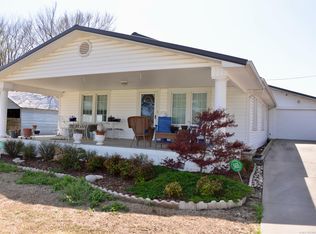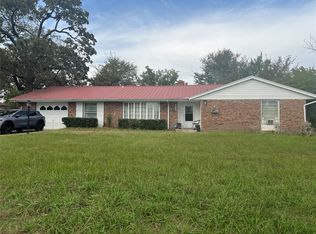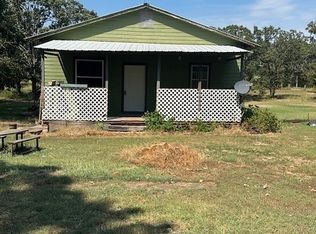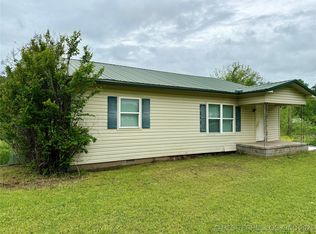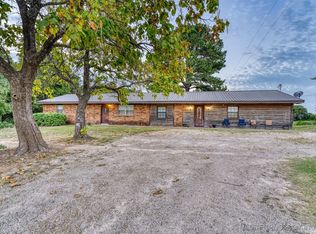Step into this updated well maintained home that offers over 2100 sq. ft with 2 bedrooms, 2 full baths, updated kitchen with marble floors and granite countertops. Welcoming large living/dining area, huge den with full wall of bookshelves/storage. Cozy fireplace and updated bath has a glass walk-in shower. Second full bath is located conveniently in hallway between bedrooms. Home is total electric and has a metal roof. Maintenance free exterior siding and leaf guard guttering cut down on outside chores. One car attached garage has storage space and an electric door opener. Large covered front porch, wood deck and walkway leads to the backyard. Insulated studio/hobby/shop building has mini-split heat/air. New storm shelter. Beautifully landscaped fenced yard makes this property your personal retreat. Security system stays with home.
For sale
Price cut: $5K (10/15)
$144,900
611 S Seneca Ave, Weleetka, OK 74880
2beds
2,110sqft
Est.:
Single Family Residence
Built in 1940
3,746.16 Square Feet Lot
$-- Zestimate®
$69/sqft
$-- HOA
What's special
Wood deckGlass walk-in showerLarge covered front porchBeautifully landscaped fenced yardLeaf guard gutteringUpdated kitchenMarble floors
- 149 days |
- 114 |
- 4 |
Zillow last checked: 8 hours ago
Listing updated: October 15, 2025 at 11:30am
Listed by:
Jill A. Francis 918-650-8181,
Double Diamond Properties
Source: MLS Technology, Inc.,MLS#: 2531165 Originating MLS: MLS Technology
Originating MLS: MLS Technology
Tour with a local agent
Facts & features
Interior
Bedrooms & bathrooms
- Bedrooms: 2
- Bathrooms: 2
- Full bathrooms: 2
Bedroom
- Description: Bedroom,No Bath
- Level: First
Bedroom
- Description: Bedroom,No Bath
- Level: First
Bathroom
- Description: Hall Bath,Full Bath
- Level: First
Bathroom
- Description: Hall Bath,Shower Only
- Level: First
Den
- Description: Den/Family Room,Fireplace
- Level: First
Kitchen
- Description: Kitchen,
- Level: First
Living room
- Description: Living Room,Combo
- Level: First
Utility room
- Description: Utility Room,Separate
- Level: First
Heating
- Central, Electric
Cooling
- Central Air
Appliances
- Included: Built-In Range, Built-In Oven, Dishwasher, Electric Water Heater, Microwave, Oven, Range, Refrigerator
- Laundry: Washer Hookup, Electric Dryer Hookup
Features
- Granite Counters, High Ceilings, Ceiling Fan(s), Electric Oven Connection, Electric Range Connection
- Flooring: Carpet, Other, Wood
- Doors: Insulated Doors
- Windows: Vinyl, Insulated Windows
- Basement: None,Crawl Space
- Number of fireplaces: 1
- Fireplace features: Other
Interior area
- Total structure area: 2,110
- Total interior livable area: 2,110 sqft
Property
Parking
- Total spaces: 1
- Parking features: Attached, Garage, Storage
- Attached garage spaces: 1
Features
- Levels: One
- Stories: 1
- Patio & porch: Covered, Deck, Porch
- Exterior features: Concrete Driveway, Rain Gutters
- Pool features: None
- Fencing: Chain Link,Full,Privacy
Lot
- Size: 3,746.16 Square Feet
- Features: None
Details
- Additional structures: Workshop
- Parcel number: 020100070018000700
Construction
Type & style
- Home type: SingleFamily
- Architectural style: Craftsman
- Property subtype: Single Family Residence
Materials
- Aluminum Siding, Vinyl Siding, Wood Frame
- Foundation: Crawlspace
- Roof: Metal
Condition
- Year built: 1940
Utilities & green energy
- Sewer: Public Sewer
- Water: Public
- Utilities for property: Electricity Available, High Speed Internet Available, Water Available
Green energy
- Energy efficient items: Doors, Windows
Community & HOA
Community
- Features: Gutter(s), Sidewalks
- Security: Storm Shelter, Security System Owned, Smoke Detector(s)
- Subdivision: Weleetka City
HOA
- Has HOA: No
Location
- Region: Weleetka
Financial & listing details
- Price per square foot: $69/sqft
- Date on market: 7/21/2025
- Cumulative days on market: 150 days
- Listing terms: Conventional,FHA,USDA Loan,VA Loan
Estimated market value
Not available
Estimated sales range
Not available
Not available
Price history
Price history
| Date | Event | Price |
|---|---|---|
| 10/15/2025 | Price change | $144,900-3.3%$69/sqft |
Source: | ||
| 7/21/2025 | Listed for sale | $149,900+17.6%$71/sqft |
Source: | ||
| 7/1/2022 | Sold | $127,500-1.9%$60/sqft |
Source: | ||
| 4/15/2022 | Pending sale | $130,000$62/sqft |
Source: | ||
| 4/15/2022 | Listed for sale | $130,000$62/sqft |
Source: | ||
Public tax history
Public tax history
Tax history is unavailable.BuyAbility℠ payment
Est. payment
$673/mo
Principal & interest
$562
Property taxes
$60
Home insurance
$51
Climate risks
Neighborhood: 74880
Nearby schools
GreatSchools rating
- 4/10Spence Memorial Elementary SchoolGrades: PK-6Distance: 0.1 mi
- 3/10Weleetka Junior High SchoolGrades: 7-9Distance: 0.1 mi
- 3/10Weleetka High SchoolGrades: 10-12Distance: 0.1 mi
Schools provided by the listing agent
- Elementary: Weleetka
- Middle: Weleetka
- High: Weleetka
- District: Weleetka - Sch Dist (F7)
Source: MLS Technology, Inc.. This data may not be complete. We recommend contacting the local school district to confirm school assignments for this home.
- Loading
- Loading
