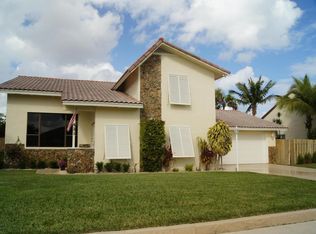Sold for $3,000,000
$3,000,000
611 SW 15th Street, Boca Raton, FL 33486
5beds
3,831sqft
Single Family Residence
Built in 1978
0.34 Acres Lot
$2,968,500 Zestimate®
$783/sqft
$7,713 Estimated rent
Home value
$2,968,500
$2.67M - $3.32M
$7,713/mo
Zestimate® history
Loading...
Owner options
Explore your selling options
What's special
Rarely available! Ocean Access home on intersecting canals with wide water views all around! Large pie lot (third acre) offers 162ft on water, 40ft dock with boat lift, split BR floor plan with 5 bedrooms, 3.5 baths, (Lg living, family, & formal dining rooms) Amenities include: all hurricane impact glass doors & windows, double sided cathedral ceiling fireplace makes it's statement upon entry! Sauna, Updated kitchen with top of the line appliances, island & long breakfast counter, 36 Solar Panels which produce electric for pool, hot water, AC, & more, Master BR has 2 walk-in closets, Salt Pool, Lg Gazebo, 2 Car Garage, Lg Circular Drive, Desirable East Boca, All ''A'' rated schools, close to restaurants, shopping, I95 entrance, Bike to the Beach!
Zillow last checked: 8 hours ago
Listing updated: July 24, 2025 at 09:53pm
Listed by:
Paula J Catino 561-271-3251,
RE/MAX Services,
David Catino 561-239-1122,
Property Brothers of South Flo
Bought with:
Marie T Story
Keller Williams Realty Services
Source: BeachesMLS,MLS#: RX-11067361 Originating MLS: Beaches MLS
Originating MLS: Beaches MLS
Facts & features
Interior
Bedrooms & bathrooms
- Bedrooms: 5
- Bathrooms: 4
- Full bathrooms: 3
- 1/2 bathrooms: 1
Primary bedroom
- Level: M
- Area: 243.2 Square Feet
- Dimensions: 16 x 15.2
Primary bedroom
- Level: M
- Area: 243.2 Square Feet
- Dimensions: 16 x 15.2
Bedroom 2
- Level: M
- Area: 227.76 Square Feet
- Dimensions: 15.6 x 14.6
Bedroom 3
- Level: M
- Area: 184.08 Square Feet
- Dimensions: 15.6 x 11.8
Bedroom 4
- Level: M
- Area: 174.27 Square Feet
- Dimensions: 15.7 x 11.1
Bedroom 5
- Level: M
- Area: 186.83 Square Feet
- Dimensions: 15.7 x 11.9
Dining room
- Level: M
- Area: 121 Square Feet
- Dimensions: 11 x 11
Family room
- Level: M
- Area: 514.48 Square Feet
- Dimensions: 23.6 x 21.8
Kitchen
- Level: M
- Area: 432.6 Square Feet
- Dimensions: 20.6 x 21
Living room
- Level: M
- Area: 509.95 Square Feet
- Dimensions: 23.5 x 21.7
Utility room
- Level: M
- Area: 44.88 Square Feet
- Dimensions: 8.8 x 5.1
Heating
- Central, Electric, Fireplace(s)
Cooling
- Ceiling Fan(s), Central Air, Electric
Appliances
- Included: Dishwasher, Disposal, Microwave, Refrigerator, Wall Oven
- Laundry: Sink, Inside
Features
- Ctdrl/Vault Ceilings, Entry Lvl Lvng Area, Entrance Foyer, Pantry, Split Bedroom, Walk-In Closet(s)
- Flooring: Marble
- Windows: Hurricane Windows, Impact Glass, Impact Glass (Complete)
- Attic: Pull Down Stairs
- Has fireplace: Yes
Interior area
- Total structure area: 4,802
- Total interior livable area: 3,831 sqft
Property
Parking
- Total spaces: 2
- Parking features: Circular Driveway, Garage - Attached, Auto Garage Open
- Attached garage spaces: 2
- Has uncovered spaces: Yes
Features
- Stories: 1
- Exterior features: Auto Sprinkler, Dock
- Has private pool: Yes
- Pool features: Freeform, Gunite, In Ground, Salt Water
- Fencing: Fenced
- Has view: Yes
- View description: Canal, Pool
- Has water view: Yes
- Water view: Canal
- Waterfront features: Canal Width 81 - 120, Fixed Bridges, Ocean Access, Point Lot
- Frontage length: 162
Lot
- Size: 0.34 Acres
- Features: 1/4 to 1/2 Acre, Sidewalks, West of US-1
Details
- Parcel number: 06434731080020470
- Zoning: R1D(ci
Construction
Type & style
- Home type: SingleFamily
- Architectural style: Mediterranean
- Property subtype: Single Family Residence
Materials
- CBS, Stucco
- Roof: S-Tile
Condition
- Resale
- New construction: No
- Year built: 1978
Utilities & green energy
- Sewer: Public Sewer
- Water: Public
- Utilities for property: Cable Connected, Electricity Connected, Underground Utilities
Community & neighborhood
Community
- Community features: Boating, Sidewalks, Street Lights, No Membership Avail
Location
- Region: Boca Raton
- Subdivision: Carriage Hill
HOA & financial
HOA
- Has HOA: Yes
- HOA fee: $17 monthly
- Services included: Common Areas
Other fees
- Application fee: $0
Other
Other facts
- Listing terms: Cash,Conventional
- Road surface type: Paved
Price history
| Date | Event | Price |
|---|---|---|
| 7/24/2025 | Sold | $3,000,000-9%$783/sqft |
Source: | ||
| 6/19/2025 | Price change | $3,295,000-5.2%$860/sqft |
Source: | ||
| 5/17/2025 | Price change | $3,475,000-6%$907/sqft |
Source: | ||
| 4/29/2025 | Price change | $3,695,000-6.5%$965/sqft |
Source: | ||
| 3/2/2025 | Listed for sale | $3,950,000+249.6%$1,031/sqft |
Source: | ||
Public tax history
| Year | Property taxes | Tax assessment |
|---|---|---|
| 2024 | $16,576 +2.2% | $991,686 +3% |
| 2023 | $16,217 +0.8% | $962,802 +3% |
| 2022 | $16,088 +0.4% | $934,759 +3% |
Find assessor info on the county website
Neighborhood: 33486
Nearby schools
GreatSchools rating
- 9/10Addison Mizner Elementary SchoolGrades: K-8Distance: 1.3 mi
- 6/10Boca Raton Community High SchoolGrades: 9-12Distance: 2.4 mi
- 8/10Boca Raton Community Middle SchoolGrades: 6-8Distance: 2 mi
Schools provided by the listing agent
- Elementary: Addison Mizner Elementary School
- Middle: Boca Raton Community Middle School
- High: Boca Raton Community High School
Source: BeachesMLS. This data may not be complete. We recommend contacting the local school district to confirm school assignments for this home.
Get a cash offer in 3 minutes
Find out how much your home could sell for in as little as 3 minutes with a no-obligation cash offer.
Estimated market value$2,968,500
Get a cash offer in 3 minutes
Find out how much your home could sell for in as little as 3 minutes with a no-obligation cash offer.
Estimated market value
$2,968,500
