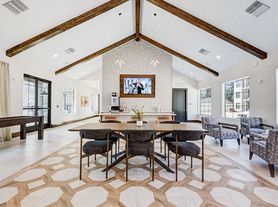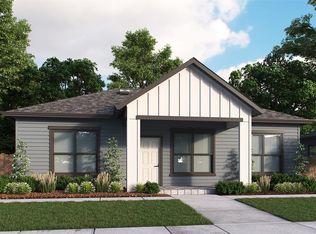This single-family home boasts a modern traditional style with a spacious 1,942 sqft layout, perfect for comfortable living. 12-ft ceiling entryway, open kitchen w/ center island & ample pantry space, engineered stone countertops & sleek appliances. Cozy family room, bathed in natural light from a wall of windows. Primary suite, featuring dual vanities, garden tub, glass-enclosed shower & walk-in closet. Other bedrooms with abundant closet space. Extended covered patio & a meticulously landscaped backyard. Mudroom off the two-car garage, high ceilings throughout & prewiring for an alarm system. Proximity to City Central & 336 Marketplace with full of shopping, dining and entertainment options. Easy access to major highways. Across the street from Kinetic Park hosting Basket Ball / Volleyball Courts, Rock Climbing Wall & Fitness Station. Abound with trails, parks and lakes.
Copyright notice - Data provided by HAR.com 2022 - All information provided should be independently verified.
House for rent
$2,500/mo
611 Sand Branch Dr, Conroe, TX 77304
4beds
1,942sqft
Price may not include required fees and charges.
Singlefamily
Available now
-- Pets
Electric, ceiling fan
Electric dryer hookup laundry
2 Attached garage spaces parking
Natural gas
What's special
Meticulously landscaped backyardExtended covered patioWall of windowsBathed in natural lightCozy family roomSleek appliancesEngineered stone countertops
- 9 days
- on Zillow |
- -- |
- -- |
Travel times
Renting now? Get $1,000 closer to owning
Unlock a $400 renter bonus, plus up to a $600 savings match when you open a Foyer+ account.
Offers by Foyer; terms for both apply. Details on landing page.
Facts & features
Interior
Bedrooms & bathrooms
- Bedrooms: 4
- Bathrooms: 3
- Full bathrooms: 3
Heating
- Natural Gas
Cooling
- Electric, Ceiling Fan
Appliances
- Included: Dishwasher, Disposal, Dryer, Microwave, Oven, Refrigerator, Stove, Washer
- Laundry: Electric Dryer Hookup, In Unit, Washer Hookup
Features
- All Bedrooms Down, Ceiling Fan(s), High Ceilings, Prewired for Alarm System, Primary Bed - 1st Floor, Walk In Closet, Walk-In Closet(s)
- Flooring: Carpet, Tile
Interior area
- Total interior livable area: 1,942 sqft
Property
Parking
- Total spaces: 2
- Parking features: Attached, Covered
- Has attached garage: Yes
- Details: Contact manager
Features
- Stories: 1
- Exterior features: 0 Up To 1/4 Acre, 1 Living Area, All Bedrooms Down, Architecture Style: Traditional, Attached, Clubhouse, ENERGY STAR Qualified Appliances, Electric Dryer Hookup, Exercise Room, Garage Door Opener, Heating: Gas, High Ceilings, Kitchen/Dining Combo, Lot Features: Street, Subdivided, 0 Up To 1/4 Acre, Party Room, Patio/Deck, Playground, Prewired for Alarm System, Primary Bed - 1st Floor, Sprinkler System, Street, Subdivided, Tennis Court(s), Trash Pick Up, Utility Room, Walk In Closet, Walk-In Closet(s), Washer Hookup, Water Softener
Details
- Parcel number: 53752600200
Construction
Type & style
- Home type: SingleFamily
- Property subtype: SingleFamily
Condition
- Year built: 2023
Community & HOA
Community
- Features: Clubhouse, Playground, Tennis Court(s)
- Security: Security System
HOA
- Amenities included: Tennis Court(s)
Location
- Region: Conroe
Financial & listing details
- Lease term: 12 Months
Price history
| Date | Event | Price |
|---|---|---|
| 9/24/2025 | Listed for rent | $2,500$1/sqft |
Source: | ||
| 3/3/2024 | Listing removed | -- |
Source: | ||
| 2/28/2024 | Listed for rent | $2,500$1/sqft |
Source: | ||
| 2/27/2024 | Listing removed | -- |
Source: | ||
| 1/16/2024 | Pending sale | $424,900$219/sqft |
Source: | ||

