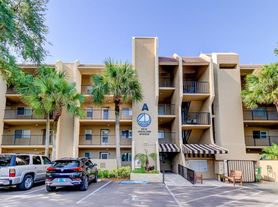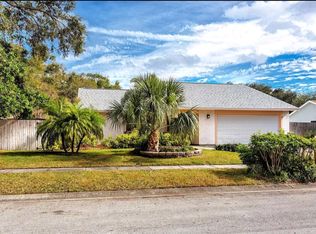Welcome to this beautifully maintained 2-bedroom, 2.5-bath townhouse in the desirable gated community of North Lake in Tarpon Springs. Offering approximately 1,378 sq. ft. of living space, this home features an open and inviting layout with a spacious living and dining area, a kitchen equipped with modern appliances, and a convenient half bath on the main level. Upstairs, each bedroom is paired with its own full bathroom, along with a laundry room for added convenience. The interior is finished with a tasteful mix of tile, carpet, and laminate flooring, and the living space extends outdoors with a screened lanai and private patio overlooking the pond the perfect spot to relax and unwind. Additional highlights include an attached one-car garage and ample storage. Residents of North Lake enjoy the security of a gated entrance and access to a sparkling community pool. The neighborhood is peaceful and well-kept while still being close to shopping, dining, schools, parks, and major roadways. With its combination of comfort, convenience, and location, this townhouse is a wonderful place to call home.
Townhouse for rent
$2,100/mo
611 Spring Lake Cir, Tarpon Springs, FL 34688
2beds
1,378sqft
Price may not include required fees and charges.
Townhouse
Available now
No pets
Central air
In unit laundry
1 Attached garage space parking
Central
What's special
Screened lanaiOpen and inviting layoutLaundry room
- 51 days |
- -- |
- -- |
Travel times
Looking to buy when your lease ends?
Consider a first-time homebuyer savings account designed to grow your down payment with up to a 6% match & a competitive APY.
Facts & features
Interior
Bedrooms & bathrooms
- Bedrooms: 2
- Bathrooms: 3
- Full bathrooms: 2
- 1/2 bathrooms: 1
Heating
- Central
Cooling
- Central Air
Appliances
- Included: Dishwasher, Dryer, Freezer, Microwave, Range, Refrigerator, Stove, Washer
- Laundry: In Unit, Laundry Closet
Features
- Exhaust Fan, Individual Climate Control, Kitchen/Family Room Combo, Living Room/Dining Room Combo, Open Floorplan, PrimaryBedroom Upstairs, Solid Surface Counters, Thermostat
Interior area
- Total interior livable area: 1,378 sqft
Video & virtual tour
Property
Parking
- Total spaces: 1
- Parking features: Attached, Covered
- Has attached garage: Yes
- Details: Contact manager
Features
- Stories: 2
- Exterior features: Electric Water Heater, Exhaust Fan, Heating system: Central, Ice Maker, Kitchen/Family Room Combo, Laundry Closet, Living Room/Dining Room Combo, Management included in rent, Open Floorplan, Pets - No, Pool, PrimaryBedroom Upstairs, Solid Surface Counters, Taxes included in rent, Thermostat
Details
- Parcel number: 082716915340000860
Construction
Type & style
- Home type: Townhouse
- Property subtype: Townhouse
Condition
- Year built: 2002
Building
Management
- Pets allowed: No
Community & HOA
Location
- Region: Tarpon Springs
Financial & listing details
- Lease term: Contact For Details
Price history
| Date | Event | Price |
|---|---|---|
| 11/8/2025 | Price change | $2,100-4.5%$2/sqft |
Source: Stellar MLS #TB8432624 | ||
| 9/30/2025 | Listed for rent | $2,200$2/sqft |
Source: Stellar MLS #TB8432624 | ||
| 9/3/2025 | Sold | $298,500+88.1%$217/sqft |
Source: Public Record | ||
| 11/19/2002 | Sold | $158,700$115/sqft |
Source: Public Record | ||

