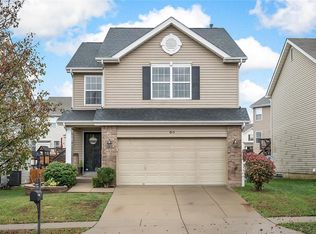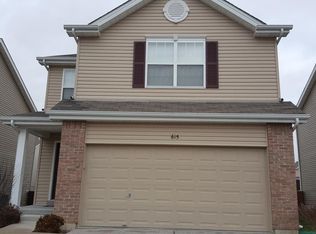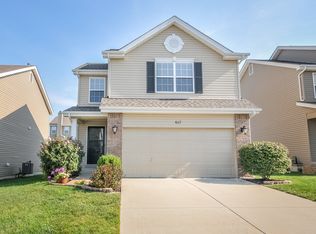Closed
Listing Provided by:
Ashley N Brickle 314-703-0886,
Berkshire Hathaway HomeServices Select Properties
Bought with: Berkshire Hathaway HomeServices Select Properties
Price Unknown
611 Spring Mnr, O'Fallon, MO 63368
3beds
2,368sqft
Single Family Residence
Built in 2012
4,791.6 Square Feet Lot
$373,300 Zestimate®
$--/sqft
$2,502 Estimated rent
Home value
$373,300
$351,000 - $399,000
$2,502/mo
Zestimate® history
Loading...
Owner options
Explore your selling options
What's special
Welcome home to this beautifully updated 2-story gem offering over 2,300 sq ft of finished living space in a highly sought-after community with pool, playground, sports court, lake, and walking paths! The main floor boasts newer laminate flooring and a spacious open-concept layout—perfect for everyday living and entertaining. The kitchen is a standout with upgraded cabinetry, fixtures, appliances, and a modern sink—plus a breakfast bar for casual dining. A fresh coat of paint and a convenient half bath complete the main level. Upstairs, you'll find brand new carpet, a spacious primary suite with dual walk-in closets, and a luxurious full bath featuring a soaker tub and double width vanity. Two additional generously sized bedrooms—each with walk-in closets—share a full bath, and the upstairs laundry room adds everyday convenience. The partially finished lower level includes a cozy living room with egress window, newer flooring, half bath, wet bar, and plenty of storage. Enjoy your fenced-in backyard oasis with a newer paver patio, built-in pergola, and playground with rubber mulch—ready for relaxing and fun! This home has it all—space, style, and a neighborhood that supports your lifestyle. Don’t miss it!
Zillow last checked: 8 hours ago
Listing updated: September 03, 2025 at 07:11am
Listing Provided by:
Ashley N Brickle 314-703-0886,
Berkshire Hathaway HomeServices Select Properties
Bought with:
Lisa Davis, 2020016936
Berkshire Hathaway HomeServices Select Properties
Source: MARIS,MLS#: 25049748 Originating MLS: St. Charles County Association of REALTORS
Originating MLS: St. Charles County Association of REALTORS
Facts & features
Interior
Bedrooms & bathrooms
- Bedrooms: 3
- Bathrooms: 3
- Full bathrooms: 2
- 1/2 bathrooms: 1
Heating
- Forced Air, Natural Gas
Cooling
- Ceiling Fan(s), Central Air
Appliances
- Included: Stainless Steel Appliance(s), Dishwasher, Microwave, Electric Oven, Electric Range
- Laundry: 2nd Floor
Features
- Eat-in Kitchen, Pantry, Recessed Lighting, Separate Shower, Soaking Tub, Walk-In Closet(s)
- Flooring: Carpet, Laminate, Vinyl
- Basement: Concrete,Partially Finished,Full,Storage Space,Sump Pump
- Has fireplace: No
Interior area
- Total structure area: 2,368
- Total interior livable area: 2,368 sqft
- Finished area above ground: 1,668
- Finished area below ground: 700
Property
Parking
- Total spaces: 2
- Parking features: Attached, Concrete, Garage, Garage Door Opener
- Attached garage spaces: 2
Features
- Levels: Two
- Patio & porch: Patio
- Exterior features: Playground
- Pool features: Community
- Fencing: Wood
Lot
- Size: 4,791 sqft
- Features: Back Yard, Close to Clubhouse, Landscaped
Details
- Parcel number: 40036A42900069E.0000000
- Special conditions: Standard
Construction
Type & style
- Home type: SingleFamily
- Architectural style: Traditional
- Property subtype: Single Family Residence
Materials
- Vinyl Siding
- Foundation: Concrete Perimeter
Condition
- Updated/Remodeled
- New construction: No
- Year built: 2012
Utilities & green energy
- Sewer: Public Sewer
- Water: Public
- Utilities for property: Cable Not Available
Community & neighborhood
Security
- Security features: Smoke Detector(s)
Community
- Community features: Clubhouse, Playground, Pool, Sidewalks
Location
- Region: Ofallon
- Subdivision: Vlgs At Springhurst #6
HOA & financial
HOA
- Has HOA: Yes
- HOA fee: $400 annually
- Amenities included: Basketball Court, Clubhouse, Dog Park, Playground, Pool
- Services included: Clubhouse, Common Area Maintenance, Pool, Recreational Facilities, Snow Removal
- Association name: Villages at Springhurst
Other
Other facts
- Listing terms: Cash,Conventional,FHA,VA Loan
- Ownership: Private
Price history
| Date | Event | Price |
|---|---|---|
| 9/2/2025 | Sold | -- |
Source: | ||
| 8/16/2025 | Pending sale | $372,000$157/sqft |
Source: | ||
| 8/14/2025 | Listed for sale | $372,000$157/sqft |
Source: | ||
| 9/21/2012 | Sold | -- |
Source: Public Record | ||
Public tax history
| Year | Property taxes | Tax assessment |
|---|---|---|
| 2024 | $3,337 -0.1% | $48,605 |
| 2023 | $3,340 +16.2% | $48,605 +24.8% |
| 2022 | $2,875 | $38,953 |
Find assessor info on the county website
Neighborhood: 63368
Nearby schools
GreatSchools rating
- 6/10Prairie View Elementary SchoolGrades: K-5Distance: 1.1 mi
- 10/10Frontier Middle SchoolGrades: 6-8Distance: 1.4 mi
- 9/10Liberty High SchoolGrades: 9-12Distance: 0.8 mi
Schools provided by the listing agent
- Elementary: Prairie View Elem.
- Middle: Frontier Middle
- High: Liberty
Source: MARIS. This data may not be complete. We recommend contacting the local school district to confirm school assignments for this home.
Get a cash offer in 3 minutes
Find out how much your home could sell for in as little as 3 minutes with a no-obligation cash offer.
Estimated market value
$373,300
Get a cash offer in 3 minutes
Find out how much your home could sell for in as little as 3 minutes with a no-obligation cash offer.
Estimated market value
$373,300


