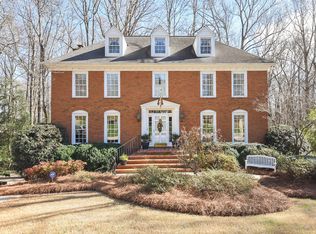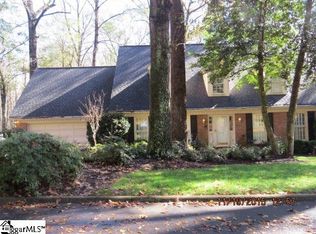Location is excellent!!!! Wonderful all brick home over 3400 sq.ft. in highly desired Riverside and Buena Vista school district. Beautiful Sugar Mill subdivision with mature trees and great amenities. Hard to find ranch style with basement. The walk in permanent stairway attic is large enough to convert 500+/- sq.ft. to a livable in law suite or bonus room and still hundreds of sq. ft. of easy storage. What a fantastic way of adding $50,000 of value for an estimated $20,000 additional investment. This home is 4 bedrooms, 3 full baths, 3 spacious living areas. Large dining room. Roof replaced in 2010. High efficiency 3.5 ton HVAC unit replaced in 2009. Lots of hardwood flooring, nice flowing floor plan. The roomy kitchen and breakfast area with solid surface counters, wall ovens , built in sub zero refrigerator, dishwasher and brand new very high end smooth top stove/convection oven. The island helps complete a great cooking environment. Enjoy the screen porch off the family room with fireplace and a spectacular view of pristine nature behind this home. You can relax after a hard day at work from this perch or go downstairs and cool off in your own private in ground pool. This is the life. You will love the features of this home and all it offers. Two bedrooms and full bath with bonus/rec room in basement. Walkout to the pool in a private fenced in area or sunbathe on the patio or deck. The hobbyist will love the rear entrance huge garage - over 32+ feet deep and over 27 feet wide plus a storage workshop room and area. No longer have to worry if your vehicle or boat will fit. The sellers have done a lot to prepare for sale. I believe you will see this home to be a wonderful value.
This property is off market, which means it's not currently listed for sale or rent on Zillow. This may be different from what's available on other websites or public sources.

