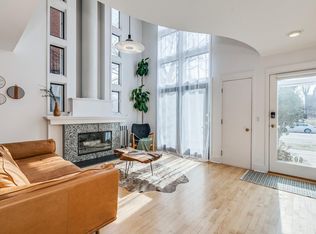Closed
$1,000,000
611 Summit Ave, Saint Paul, MN 55102
6beds
5,634sqft
Single Family Residence
Built in 1910
6,969.6 Square Feet Lot
$985,700 Zestimate®
$177/sqft
$5,174 Estimated rent
Home value
$985,700
$887,000 - $1.09M
$5,174/mo
Zestimate® history
Loading...
Owner options
Explore your selling options
What's special
Historic Charm Meets Modern Comfort on Iconic Summit Avenue! Welcome to this stately historic home, perfectly situated on St. Paul’s most iconic and sought-after boulevard—Summit Avenue. Designed by noted architect J. Walter Stevens, this remarkable residence blends timeless elegance with modern updates. Thoughtfully renovated to preserve its original old world charm while integrating modern conveniences, this gorgeous residence is a true gem. From the moment you enter, you’re greeted by stunning original millwork, warm inviting fireplace graces the spacious living room, and elegant sconces that cast a warm, ambient glow. The formal living and dining spaces are both grand and inviting—ideal for entertaining. Updated and beautifully designed kitchen offers modern style with custom cabinetry and upscale finishes, seamlessly blending old and new. The main floor also features a charming sunroom that’s equal parts serene and sophisticated, perfect for morning coffee or quiet reading. Tucked just off the formal spaces is a quaint home library—rich in character and perfect for work or relaxation. Upstairs, spacious bedrooms and a finished third-floor suite with its own kitchenette provide exceptional versatility—ideal for guests, extended family, or creative pursuits. The lower level offers the perfect spaces for a home gym, office, or media room, with ample storage throughout. Outside, the peaceful and private backyard offers a quiet escape in the heart of the city. A rare 4-car garage with loft storage adds incredible function to this already impressive property. Set along a picturesque stretch of Summit Avenue, you’ll love the unbeatable proximity to charming shops, restaurants, parks, and all the best of historic St. Paul.
Zillow last checked: 8 hours ago
Listing updated: August 15, 2025 at 06:50am
Listed by:
Shane M. Montoya 651-492-6423,
Coldwell Banker Realty,
Jason D. Koenig 612-600-4594
Bought with:
Sean O Sander
Redfin Corporation
Source: NorthstarMLS as distributed by MLS GRID,MLS#: 6716758
Facts & features
Interior
Bedrooms & bathrooms
- Bedrooms: 6
- Bathrooms: 5
- Full bathrooms: 2
- 3/4 bathrooms: 2
- 1/2 bathrooms: 1
Bedroom 1
- Level: Upper
- Area: 246.5 Square Feet
- Dimensions: 14.5x17
Bedroom 2
- Level: Upper
- Area: 168 Square Feet
- Dimensions: 14x12
Bedroom 3
- Level: Upper
- Area: 198 Square Feet
- Dimensions: 16.5x12
Bedroom 4
- Level: Upper
- Area: 182.25 Square Feet
- Dimensions: 13.5x13.5
Bedroom 5
- Level: Third
- Area: 228 Square Feet
- Dimensions: 19x12
Bedroom 6
- Level: Third
- Area: 272 Square Feet
- Dimensions: 16x17
Bonus room
- Level: Lower
- Area: 588 Square Feet
- Dimensions: 24x24.5
Dining room
- Level: Main
- Area: 300 Square Feet
- Dimensions: 20x15
Family room
- Level: Main
- Area: 360.75 Square Feet
- Dimensions: 18.5x19.5
Informal dining room
- Level: Third
- Area: 90 Square Feet
- Dimensions: 7.5x12
Kitchen
- Level: Main
- Area: 308 Square Feet
- Dimensions: 14x22
Kitchen 2nd
- Level: Third
- Area: 168 Square Feet
- Dimensions: 12x14
Library
- Level: Main
- Area: 94.5 Square Feet
- Dimensions: 10.5x9
Living room
- Level: Main
- Area: 287 Square Feet
- Dimensions: 20.5x14
Office
- Level: Lower
- Area: 214.5 Square Feet
- Dimensions: 16.5x13
Other
- Level: Main
- Area: 63 Square Feet
- Dimensions: 10.5x6
Heating
- Boiler
Cooling
- Window Unit(s)
Appliances
- Included: Cooktop, Dishwasher, Disposal, Dryer, Exhaust Fan, Microwave, Refrigerator, Wall Oven, Washer
Features
- Basement: Drainage System,Egress Window(s),Finished,Full
- Number of fireplaces: 2
- Fireplace features: Living Room, Primary Bedroom, Wood Burning
Interior area
- Total structure area: 5,634
- Total interior livable area: 5,634 sqft
- Finished area above ground: 4,113
- Finished area below ground: 1,317
Property
Parking
- Total spaces: 4
- Parking features: Detached, Garage Door Opener
- Garage spaces: 4
- Has uncovered spaces: Yes
Accessibility
- Accessibility features: None
Features
- Levels: More Than 2 Stories
- Patio & porch: Deck, Patio, Porch, Screened
- Fencing: Other
Lot
- Size: 6,969 sqft
- Dimensions: 50 x 142
Details
- Foundation area: 1505
- Parcel number: 012823230198
- Zoning description: Residential-Single Family
Construction
Type & style
- Home type: SingleFamily
- Property subtype: Single Family Residence
Materials
- Brick/Stone, Stucco, Wood Siding
- Roof: Age 8 Years or Less,Asphalt
Condition
- Age of Property: 115
- New construction: No
- Year built: 1910
Utilities & green energy
- Gas: Natural Gas
- Sewer: City Sewer/Connected
- Water: City Water/Connected
Community & neighborhood
Location
- Region: Saint Paul
- Subdivision: Weed & Willius Re Etc
HOA & financial
HOA
- Has HOA: No
Price history
| Date | Event | Price |
|---|---|---|
| 8/13/2025 | Sold | $1,000,000-4.8%$177/sqft |
Source: | ||
| 7/24/2025 | Pending sale | $1,050,000$186/sqft |
Source: | ||
| 6/27/2025 | Listed for sale | $1,050,000+328.6%$186/sqft |
Source: | ||
| 3/13/2020 | Sold | $245,000-60.7%$43/sqft |
Source: Agent Provided | ||
| 5/27/2016 | Sold | $623,900-12.4%$111/sqft |
Source: | ||
Public tax history
| Year | Property taxes | Tax assessment |
|---|---|---|
| 2024 | $12,296 +15.8% | $778,500 +6% |
| 2023 | $10,616 +10.7% | $734,400 +14.2% |
| 2022 | $9,588 -4.6% | $642,900 +13.3% |
Find assessor info on the county website
Neighborhood: Summit-University
Nearby schools
GreatSchools rating
- NAJackson Magnet Elementary SchoolGrades: PK-5Distance: 1.2 mi
- 3/10Hidden River Middle SchoolGrades: 6-8Distance: 2.3 mi
- 7/10Central Senior High SchoolGrades: 9-12Distance: 1.2 mi
Get a cash offer in 3 minutes
Find out how much your home could sell for in as little as 3 minutes with a no-obligation cash offer.
Estimated market value
$985,700
Get a cash offer in 3 minutes
Find out how much your home could sell for in as little as 3 minutes with a no-obligation cash offer.
Estimated market value
$985,700
