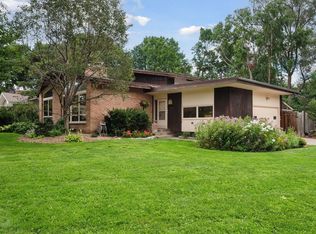Closed
$424,000
611 Sumter Ave S, Golden Valley, MN 55426
2beds
2,939sqft
Single Family Residence
Built in 1951
0.31 Acres Lot
$421,600 Zestimate®
$144/sqft
$2,295 Estimated rent
Home value
$421,600
$388,000 - $455,000
$2,295/mo
Zestimate® history
Loading...
Owner options
Explore your selling options
What's special
This property is unique in that it brings two strong value points right out of the gate.
First, the home is completely move-in ready. On the main level, you’ll find two good-sized bedrooms, a spacious living room with a fireplace, kitchen and full bath with gleaming hardwood through out. The highlight of the main level is a rare four-season porch with vaulted ceilings—added by the current owner. This room walks out to a large, maintenance-free deck that offers great privacy thanks to the lot shape and layout. You’ll spend hours with this backyard set up, complete with apple trees and all.
Now here’s where it gets fantastic! This home has a clear path to becoming a 4 bed, 3 bath with much of the heavy lifting already done. Besides a second family room, laundry and storage, in the lower level there’s a flex room. This room just needs an egress window and some light finishing work to become a legal bedroom. Upstairs, the 500+ sq ft loft space is already roughed in for a third bathroom, duct work in place, giving you the perfect opportunity to create a large primary suite. All the heavy lifting has been done elsewhere—this is a project you can tackle over time while living comfortably in the home.
Close to Costco, the shops at West End, and just 10 minutes to downtown. Solid home, smart layout, with huge upside.
Zillow last checked: 8 hours ago
Listing updated: September 26, 2025 at 11:37am
Listed by:
Chris Bremner 218-390-8507,
eXp Realty,
Trevor Howat 651-304-6572
Bought with:
Kari Wolfe
RE/MAX Results
Source: NorthstarMLS as distributed by MLS GRID,MLS#: 6731508
Facts & features
Interior
Bedrooms & bathrooms
- Bedrooms: 2
- Bathrooms: 2
- Full bathrooms: 1
- 1/2 bathrooms: 1
Bedroom 1
- Level: Main
- Area: 130 Square Feet
- Dimensions: 13x10
Bedroom 2
- Level: Main
- Area: 169 Square Feet
- Dimensions: 13x13
Family room
- Level: Lower
- Area: 252 Square Feet
- Dimensions: 21x12
Flex room
- Level: Lower
- Area: 165 Square Feet
- Dimensions: 15x11
Other
- Level: Main
- Area: 195 Square Feet
- Dimensions: 13x15
Kitchen
- Level: Main
- Area: 152 Square Feet
- Dimensions: 19x8
Laundry
- Level: Lower
- Area: 190 Square Feet
- Dimensions: 19x10
Living room
- Level: Main
- Area: 299 Square Feet
- Dimensions: 23x13
Loft
- Level: Upper
- Area: 532 Square Feet
- Dimensions: 38x14
Storage
- Level: Lower
- Area: 238 Square Feet
- Dimensions: 17x14
Heating
- Forced Air
Cooling
- Central Air
Appliances
- Included: Chandelier, Dishwasher, Disposal, Dryer, ENERGY STAR Qualified Appliances, Gas Water Heater, Microwave, Range, Refrigerator, Stainless Steel Appliance(s), Washer
Features
- Basement: Block,Full,Partially Finished,Storage/Locker,Unfinished
- Number of fireplaces: 2
- Fireplace features: Family Room, Living Room, Wood Burning
Interior area
- Total structure area: 2,939
- Total interior livable area: 2,939 sqft
- Finished area above ground: 1,382
- Finished area below ground: 252
Property
Parking
- Total spaces: 1
- Parking features: Attached, Asphalt, Insulated Garage
- Attached garage spaces: 1
Accessibility
- Accessibility features: None
Features
- Levels: One and One Half
- Stories: 1
- Patio & porch: Composite Decking, Deck
- Fencing: None
Lot
- Size: 0.31 Acres
- Dimensions: 100 x 157
- Features: Near Public Transit, Corner Lot, Many Trees
Details
- Additional structures: Storage Shed
- Foundation area: 1106
- Parcel number: 0511721230020
- Zoning description: Residential-Single Family
Construction
Type & style
- Home type: SingleFamily
- Property subtype: Single Family Residence
Materials
- Engineered Wood, Shake Siding
- Roof: Age Over 8 Years
Condition
- Age of Property: 74
- New construction: No
- Year built: 1951
Utilities & green energy
- Gas: Natural Gas
- Sewer: City Sewer/Connected
- Water: City Water/Connected
Community & neighborhood
Location
- Region: Golden Valley
- Subdivision: Confer & Ericksons Blvd Gardens
HOA & financial
HOA
- Has HOA: No
Price history
| Date | Event | Price |
|---|---|---|
| 9/26/2025 | Sold | $424,000+1.2%$144/sqft |
Source: | ||
| 8/22/2025 | Pending sale | $419,000$143/sqft |
Source: | ||
| 7/29/2025 | Price change | $419,000-1.4%$143/sqft |
Source: | ||
| 6/13/2025 | Listed for sale | $425,000+174.2%$145/sqft |
Source: | ||
| 2/26/2001 | Sold | $155,000$53/sqft |
Source: Public Record | ||
Public tax history
| Year | Property taxes | Tax assessment |
|---|---|---|
| 2025 | $5,259 +5.7% | $392,000 +2.7% |
| 2024 | $4,976 +5.5% | $381,700 +4.5% |
| 2023 | $4,715 +9.5% | $365,300 +4.1% |
Find assessor info on the county website
Neighborhood: 55426
Nearby schools
GreatSchools rating
- 6/10Meadowbrook Elementary SchoolGrades: PK-6Distance: 1.5 mi
- 5/10Hopkins North Junior High SchoolGrades: 7-9Distance: 2.2 mi
- 8/10Hopkins Senior High SchoolGrades: 10-12Distance: 2 mi

Get pre-qualified for a loan
At Zillow Home Loans, we can pre-qualify you in as little as 5 minutes with no impact to your credit score.An equal housing lender. NMLS #10287.
Sell for more on Zillow
Get a free Zillow Showcase℠ listing and you could sell for .
$421,600
2% more+ $8,432
With Zillow Showcase(estimated)
$430,032