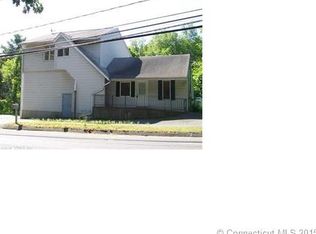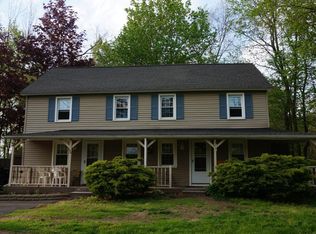Sold for $300,000
$300,000
611 Terryville Road, Bristol, CT 06010
4beds
1,632sqft
Single Family Residence
Built in 1930
0.27 Acres Lot
$305,500 Zestimate®
$184/sqft
$2,445 Estimated rent
Home value
$305,500
$281,000 - $333,000
$2,445/mo
Zestimate® history
Loading...
Owner options
Explore your selling options
What's special
Terrific home nicely updated and ready for it's new owner! Hard to find 4+ bedrooms in this market? This home has 4 true bedrooms and a 5th room that could be a den, office or flex room (no closet), or whatever you need. Enter through the enclosed front porch into the living room and you will find fresh paint and gleaming refinished hardwood floors welcoming you home. The main floor consists of the Kitchen, Living room, Primary bedroom, a 2nd bedroom, full bathroom, plus an additional room to be used as you wish. Upstairs features 2 bedrooms with hardwood floors. The lower level has a large flex space ideal for a family room with a walk out to the front and rear and good sized windows for lots of natural light. A covered porch in the rear takes you out to the level back yard. A detached garage plus ample room for parking leaves plenty of space for you to enjoy the outdoors. This is sure not to last!
Zillow last checked: 8 hours ago
Listing updated: October 14, 2025 at 07:34am
Listed by:
Kevin Harris 860-670-9513,
KW Legacy Partners 860-313-0700
Bought with:
Meagan Albert, REB.0794040
Tier 1 Real Estate
Source: Smart MLS,MLS#: 24122371
Facts & features
Interior
Bedrooms & bathrooms
- Bedrooms: 4
- Bathrooms: 2
- Full bathrooms: 2
Primary bedroom
- Level: Main
Bedroom
- Level: Main
Bedroom
- Level: Upper
Bedroom
- Level: Upper
Den
- Level: Main
Family room
- Level: Lower
Kitchen
- Level: Main
Living room
- Level: Main
Heating
- Forced Air, Oil
Cooling
- None
Appliances
- Included: Oven/Range, Refrigerator, Dishwasher, Disposal, Electric Water Heater
- Laundry: Lower Level
Features
- Basement: Full,Heated,Partially Finished
- Attic: None
- Has fireplace: No
Interior area
- Total structure area: 1,632
- Total interior livable area: 1,632 sqft
- Finished area above ground: 1,232
- Finished area below ground: 400
Property
Parking
- Total spaces: 6
- Parking features: Detached, Off Street, Driveway, Private
- Garage spaces: 1
- Has uncovered spaces: Yes
Features
- Patio & porch: Enclosed, Porch
Lot
- Size: 0.27 Acres
- Features: Level
Details
- Parcel number: 475797
- Zoning: I
Construction
Type & style
- Home type: SingleFamily
- Architectural style: Cape Cod
- Property subtype: Single Family Residence
Materials
- Wood Siding
- Foundation: Concrete Perimeter
- Roof: Shingle
Condition
- New construction: No
- Year built: 1930
Utilities & green energy
- Sewer: Septic Tank
- Water: Public
Community & neighborhood
Location
- Region: Bristol
Price history
| Date | Event | Price |
|---|---|---|
| 10/14/2025 | Pending sale | $275,000-8.3%$169/sqft |
Source: | ||
| 10/10/2025 | Sold | $300,000+9.1%$184/sqft |
Source: | ||
| 9/5/2025 | Listed for sale | $275,000+173.6%$169/sqft |
Source: | ||
| 5/8/2025 | Sold | $100,500+67.8%$62/sqft |
Source: Public Record Report a problem | ||
| 3/12/2021 | Listing removed | -- |
Source: Owner Report a problem | ||
Public tax history
| Year | Property taxes | Tax assessment |
|---|---|---|
| 2025 | $4,654 +6% | $137,890 |
| 2024 | $4,392 +4.9% | $137,890 |
| 2023 | $4,185 +7.3% | $137,890 +35.6% |
Find assessor info on the county website
Neighborhood: 06010
Nearby schools
GreatSchools rating
- 4/10South Side SchoolGrades: PK-5Distance: 2 mi
- 4/10Chippens Hill Middle SchoolGrades: 6-8Distance: 2.4 mi
- 4/10Bristol Central High SchoolGrades: 9-12Distance: 1.6 mi
Schools provided by the listing agent
- High: Bristol Central
Source: Smart MLS. This data may not be complete. We recommend contacting the local school district to confirm school assignments for this home.

Get pre-qualified for a loan
At Zillow Home Loans, we can pre-qualify you in as little as 5 minutes with no impact to your credit score.An equal housing lender. NMLS #10287.

