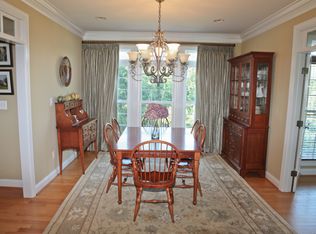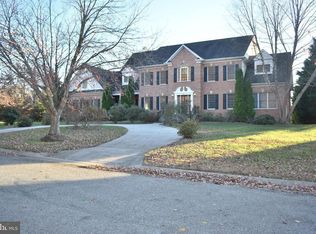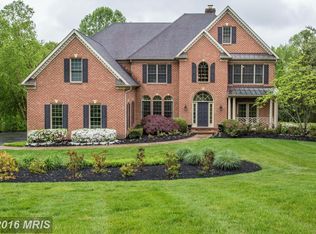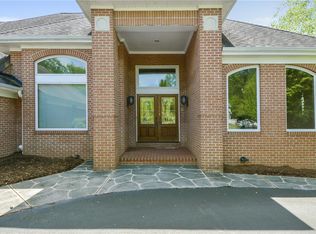Sold for $950,000 on 08/30/23
$950,000
611 Traveller Ct, Lothian, MD 20711
4beds
8,978sqft
Single Family Residence
Built in 2003
1.27 Acres Lot
$1,167,500 Zestimate®
$106/sqft
$6,711 Estimated rent
Home value
$1,167,500
$1.06M - $1.28M
$6,711/mo
Zestimate® history
Loading...
Owner options
Explore your selling options
What's special
Welcome to this extraordinary custom-built house nestled within the prestigious Cannon Club Estates (formerly known as Old South Country Club) of Lothian, Maryland. This remarkable property offers a harmonious blend of luxury, comfort, and breathtaking scenery, providing an unparalleled place to call home. Situated in a prime location, Cannon Club Estates offers the best of both worlds – a serene suburban atmosphere and convenient access to urban amenities. This desirable neighborhood is just a drive away from Annapolis, Washington, D.C., and Baltimore, providing an ideal balance between tranquility and accessibility. Step inside and be captivated by the grandeur and elegance of this four-bedroom, five-bathroom residence. The thoughtfully designed layout provides ample space for both entertaining and daily living. The open-concept main floor seamlessly connects the living, dining, and kitchen areas, the great room with gas fireplace, a library and full bath, creating a welcoming ambiance. The gourmet kitchen is a culinary enthusiast's dream, featuring stainless steel appliances, granite countertops, and abundant storage space. Immerse yourself in the beautiful scenery from the composite deck or screened-in porch, a true oasis that allows you to enjoy the beauty of nature while remaining shielded from the elements, where you can entertain guests or simply relax while enjoying the stunning golf course view. As an added luxury, the deck also features a hot tub, providing the perfect place to unwind and soak in the natural beauty of the surroundings. Indulge in the ultimate luxury of a balcony off the master bedroom, where you can enjoy your morning coffee or unwind with a captivating sunset view. The spacious master bedroom offers a peaceful retreat, complete with an ensuite bathroom that exudes sophistication and style. The enormous walk-in closet provides ample storage for your wardrobe and personal belongings. There are three additional generously sized bedrooms on the upper level. A Jack and Jill bathroom with dual vanities connects two of the bedrooms, promoting ease and functionality. The third bedroom offers the luxury of a dual-entry attached bath, providing comfort and privacy for guests or family members. The finished walk-out basement with a wet bar is a true entertainer's delight, boasting multiple areas for leisure and recreation. Additionally, a full bath, storage room, and utility room provide convenience and practicality. Enjoy the convenience of the attached side-entry three-car garage, providing sheltered parking and additional storage space for your vehicles and belongings. The newly paved driveway further adds to the convenience and functionality of the property. The Cannon Club provides an array of amenities to enhance your lifestyle. In addition to golf course access, you can take a refreshing swim in the community pool on hot summer days, play a friendly game on the tennis courts, or take leisurely walks along the picturesque trails. The community clubhouse serves as a hub for social gatherings and events, fostering a sense of community among neighbors. The membership is available at an additional cost and is optional for residents. Don't miss the opportunity to make it your dream home. Contact me today to schedule a private tour and experience the unparalleled lifestyle that awaits you in Cannon Club Estates, Lothian, MD.
Zillow last checked: 8 hours ago
Listing updated: April 19, 2024 at 05:00pm
Listed by:
Sheena Kurian 301-793-9406,
Berkshire Hathaway HomeServices Homesale Realty
Bought with:
Monica Kay Rehfuss
Chesapeake Residential Realty
Source: Bright MLS,MLS#: MDAA2064684
Facts & features
Interior
Bedrooms & bathrooms
- Bedrooms: 4
- Bathrooms: 5
- Full bathrooms: 5
- Main level bathrooms: 1
Basement
- Area: 3362
Heating
- Heat Pump, Zoned, Central, Propane
Cooling
- Central Air, Ceiling Fan(s), Zoned, Electric
Appliances
- Included: Dishwasher, Intercom, Microwave, Oven, Refrigerator, Cooktop, Dryer, Exhaust Fan, Washer, Electric Water Heater
- Laundry: Main Level, Laundry Room
Features
- Breakfast Area, Primary Bath(s), Open Floorplan, Additional Stairway, Attic, Ceiling Fan(s), Curved Staircase, Family Room Off Kitchen, Formal/Separate Dining Room, Kitchen - Gourmet, Kitchen Island, Pantry, Recessed Lighting, Soaking Tub, Bathroom - Stall Shower, Bathroom - Tub Shower, Upgraded Countertops, Walk-In Closet(s), Cathedral Ceiling(s), 9'+ Ceilings, 2 Story Ceilings
- Flooring: Ceramic Tile, Hardwood, Carpet, Wood
- Doors: Six Panel
- Windows: Palladian
- Basement: Rear Entrance,Walk-Out Access,Sump Pump,Exterior Entry,Improved,Heated
- Number of fireplaces: 1
- Fireplace features: Gas/Propane
Interior area
- Total structure area: 8,978
- Total interior livable area: 8,978 sqft
- Finished area above ground: 5,616
- Finished area below ground: 3,362
Property
Parking
- Total spaces: 3
- Parking features: Garage Faces Side, Garage Door Opener, Inside Entrance, Asphalt, Attached, Driveway
- Attached garage spaces: 3
- Has uncovered spaces: Yes
Accessibility
- Accessibility features: None
Features
- Levels: Three
- Stories: 3
- Patio & porch: Deck, Porch, Screened, Screened Porch
- Exterior features: Satellite Dish, Balcony
- Pool features: None
- Spa features: Bath, Hot Tub
- Has view: Yes
- View description: Golf Course
Lot
- Size: 1.27 Acres
- Features: Backs to Trees
Details
- Additional structures: Above Grade, Below Grade
- Parcel number: 020858090073113
- Zoning: RA
- Special conditions: Standard
- Other equipment: Intercom
Construction
Type & style
- Home type: SingleFamily
- Architectural style: Colonial
- Property subtype: Single Family Residence
Materials
- Brick
- Foundation: Other
- Roof: Shingle
Condition
- Very Good
- New construction: No
- Year built: 2003
Details
- Builder model: TUSCANY
- Builder name: Bella Donna Estate Homes
Utilities & green energy
- Sewer: Community Septic Tank
- Water: Well
- Utilities for property: Cable Available, Propane
Community & neighborhood
Security
- Security features: Carbon Monoxide Detector(s), Smoke Detector(s)
Location
- Region: Lothian
- Subdivision: Old South Country Club
HOA & financial
HOA
- Has HOA: Yes
- HOA fee: $1,500 annually
- Amenities included: Common Grounds, Golf Course Membership Available
- Services included: Common Area Maintenance
- Association name: CANNON CLUB ESTATES HOA
Other
Other facts
- Listing agreement: Exclusive Right To Sell
- Listing terms: Cash,Conventional,FHA,VA Loan
- Ownership: Fee Simple
Price history
| Date | Event | Price |
|---|---|---|
| 8/30/2023 | Sold | $950,000-3.9%$106/sqft |
Source: | ||
| 8/2/2023 | Pending sale | $988,500$110/sqft |
Source: | ||
| 7/14/2023 | Listed for sale | $988,500+25.4%$110/sqft |
Source: | ||
| 3/19/2003 | Sold | $788,500+275.5%$88/sqft |
Source: Public Record | ||
| 10/4/2001 | Sold | $210,000$23/sqft |
Source: Public Record | ||
Public tax history
| Year | Property taxes | Tax assessment |
|---|---|---|
| 2025 | -- | $1,105,700 +8.7% |
| 2024 | $11,137 +9.8% | $1,017,100 +9.5% |
| 2023 | $10,139 +8.5% | $928,500 +3.9% |
Find assessor info on the county website
Neighborhood: 20711
Nearby schools
GreatSchools rating
- 7/10Lothian Elementary SchoolGrades: PK-5Distance: 2 mi
- 8/10Southern Middle SchoolGrades: 6-8Distance: 2.2 mi
- 6/10Southern High SchoolGrades: 9-12Distance: 3.7 mi
Schools provided by the listing agent
- District: Anne Arundel County Public Schools
Source: Bright MLS. This data may not be complete. We recommend contacting the local school district to confirm school assignments for this home.

Get pre-qualified for a loan
At Zillow Home Loans, we can pre-qualify you in as little as 5 minutes with no impact to your credit score.An equal housing lender. NMLS #10287.
Sell for more on Zillow
Get a free Zillow Showcase℠ listing and you could sell for .
$1,167,500
2% more+ $23,350
With Zillow Showcase(estimated)
$1,190,850


