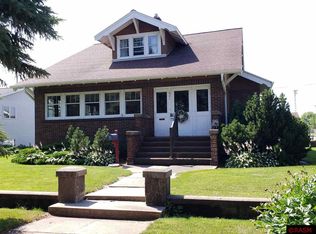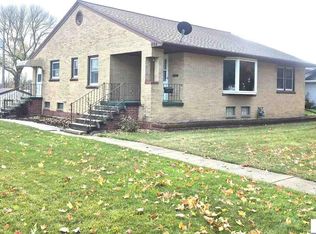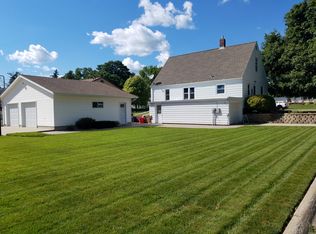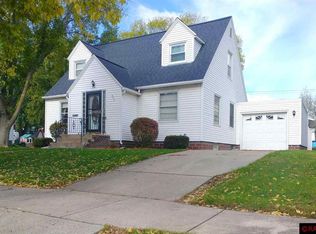5 bedroom /3 bath home ( with master 3/4 bath) Enjoy the upper level deck or lower level covered patio area. Bedrooms are spacious. Lower level family room has wet bar and gas fireplace . Recently updated roof and furnace. Dont wait- this one wont be on the market long!
This property is off market, which means it's not currently listed for sale or rent on Zillow. This may be different from what's available on other websites or public sources.




