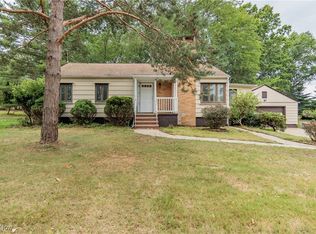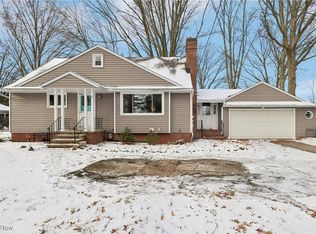Sold for $355,000 on 09/29/25
$355,000
6110 Crossview Rd, Seven Hills, OH 44131
3beds
2,618sqft
Single Family Residence
Built in 1955
0.66 Acres Lot
$357,100 Zestimate®
$136/sqft
$2,160 Estimated rent
Home value
$357,100
$332,000 - $386,000
$2,160/mo
Zestimate® history
Loading...
Owner options
Explore your selling options
What's special
Move right in and enjoy this completely updated 3-bedroom, 2-bath ranch home where everything has been thoughtfully redone. Inside, you’ll find an open floor plan with gleaming hardwood floors, a spacious living area with a cozy fireplace, and a modern kitchen featuring granite countertops, a kitchen island, and appliances. The finished basement offers additional living space, storage, bathroom and laundry. Convenient access to the attached 2-car garage.
Recent updates include vinyl siding (2024), gutters with gutter guards (2024), hot water tank (2024), garbage disposal (2025), and a freshly painted garage (2025). Radon Mitigation System, Roof, Furnace and A/C (2017) - Double Hung & Double Pane windows (2017) -Stainless steel appliances (2017), providing peace of mind for years to come.
Step outside to relax or entertain on the deck overlooking the spacious backyard. This home is perfectly situated within walking distance to John Glenn Park & Playground and just minutes from shopping, dining, and I-77 for an easy commute.
With everything new and move-in ready, this home blends comfort, style, and convenience in one perfect package—schedule your private showing today!
Zillow last checked: 8 hours ago
Listing updated: November 19, 2025 at 03:06pm
Listing Provided by:
Sylvia Incorvaia 216-316-1893 sylvia@incteamrealestate.com,
EXP Realty, LLC.
Bought with:
Alexys Jones, 2021001979
Keller Williams Greater Metropolitan
Aylahna Melton, 2024002256
Keller Williams Greater Metropolitan
Source: MLS Now,MLS#: 5151454 Originating MLS: Akron Cleveland Association of REALTORS
Originating MLS: Akron Cleveland Association of REALTORS
Facts & features
Interior
Bedrooms & bathrooms
- Bedrooms: 3
- Bathrooms: 2
- Full bathrooms: 2
- Main level bathrooms: 1
- Main level bedrooms: 3
Heating
- Forced Air, Fireplace(s), Gas
Cooling
- Central Air
Appliances
- Included: Dishwasher, Microwave, Range, Refrigerator
- Laundry: In Basement
Features
- Built-in Features, Granite Counters, Kitchen Island, Open Floorplan, Storage
- Basement: Full,Finished,Interior Entry,Bath/Stubbed,Storage Space,Walk-Up Access,Sump Pump
- Number of fireplaces: 1
- Fireplace features: Insert, Gas Log
Interior area
- Total structure area: 2,618
- Total interior livable area: 2,618 sqft
- Finished area above ground: 1,309
- Finished area below ground: 1,309
Property
Parking
- Total spaces: 2
- Parking features: Attached, Concrete, Drain, Driveway, Electricity, Garage Faces Front, Garage, Garage Door Opener, Parking Pad, Water Available
- Attached garage spaces: 2
Features
- Levels: One
- Stories: 1
- Patio & porch: Deck
- Pool features: None
Lot
- Size: 0.66 Acres
- Features: Back Yard
Details
- Parcel number: 55118008
- Special conditions: Standard
Construction
Type & style
- Home type: SingleFamily
- Architectural style: Ranch
- Property subtype: Single Family Residence
Materials
- Vinyl Siding
- Roof: Asphalt,Fiberglass
Condition
- Updated/Remodeled
- Year built: 1955
Details
- Warranty included: Yes
Utilities & green energy
- Sewer: Public Sewer
- Water: Public
Community & neighborhood
Security
- Security features: Smoke Detector(s)
Community
- Community features: Medical Service, Playground, Park, Restaurant, Shopping, Suburban, Sidewalks
Location
- Region: Seven Hills
- Subdivision: Independence 02
Other
Other facts
- Listing terms: Assumable,Cash,Conventional,FHA,VA Loan
Price history
| Date | Event | Price |
|---|---|---|
| 9/29/2025 | Sold | $355,000+1.5%$136/sqft |
Source: | ||
| 9/6/2025 | Pending sale | $349,900$134/sqft |
Source: | ||
| 9/5/2025 | Listing removed | $349,900$134/sqft |
Source: | ||
| 8/30/2025 | Pending sale | $349,900$134/sqft |
Source: | ||
| 8/27/2025 | Listed for sale | $349,900+74.2%$134/sqft |
Source: | ||
Public tax history
| Year | Property taxes | Tax assessment |
|---|---|---|
| 2024 | $4,175 -29.5% | $90,860 +5.1% |
| 2023 | $5,919 +0.6% | $86,490 |
| 2022 | $5,885 -3% | $86,490 |
Find assessor info on the county website
Neighborhood: 44131
Nearby schools
GreatSchools rating
- 6/10John Muir Elementary SchoolGrades: K-4Distance: 1.7 mi
- 7/10Hillside Middle SchoolGrades: 5-7Distance: 2.2 mi
- 6/10Normandy High SchoolGrades: 8-12Distance: 2.9 mi
Schools provided by the listing agent
- District: Parma CSD - 1824
Source: MLS Now. This data may not be complete. We recommend contacting the local school district to confirm school assignments for this home.

Get pre-qualified for a loan
At Zillow Home Loans, we can pre-qualify you in as little as 5 minutes with no impact to your credit score.An equal housing lender. NMLS #10287.
Sell for more on Zillow
Get a free Zillow Showcase℠ listing and you could sell for .
$357,100
2% more+ $7,142
With Zillow Showcase(estimated)
$364,242
