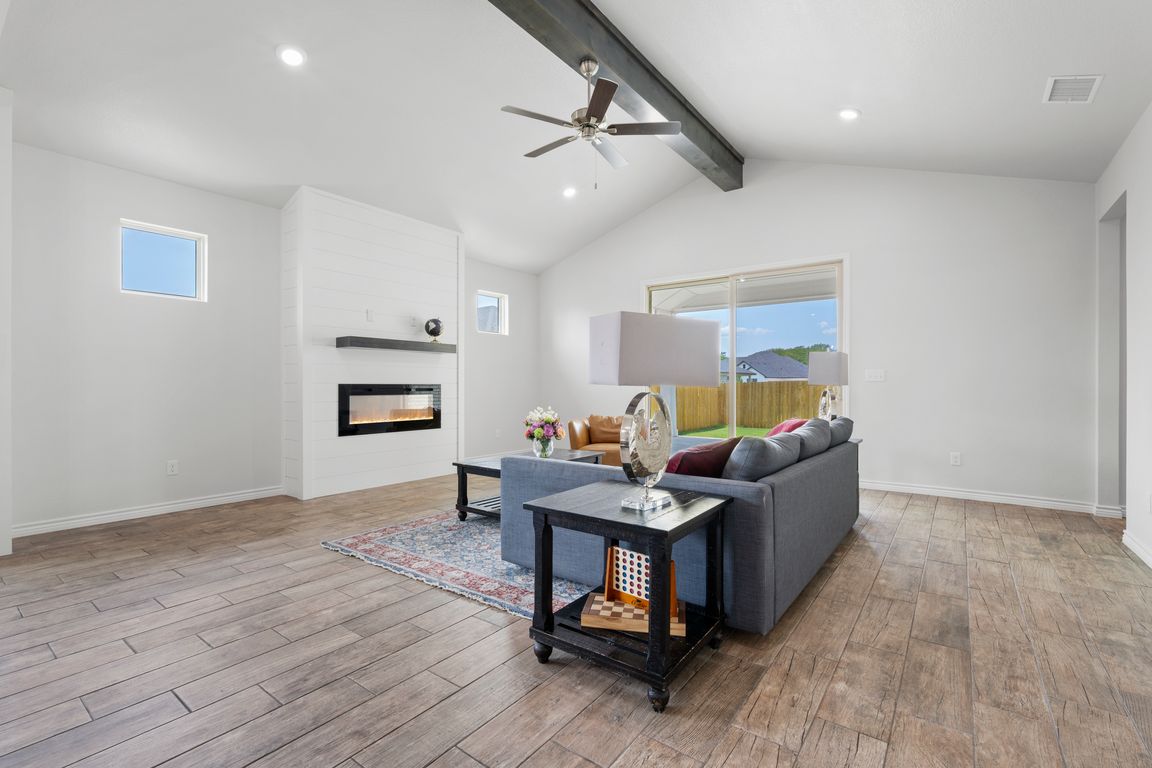
For salePrice increase: $39.91K (8/12)
$399,900
4beds
2,360sqft
6110 Salerno st, Temple, TX 76502
4beds
2,360sqft
Single family residence
Built in 2022
10,018 sqft
2 Garage spaces
$169 price/sqft
$350 annually HOA fee
What's special
Open floor planLarge private lotHigh ceilingsFour full bedroomsCovered patioGenerous islandKitchen features extensive upgrades
This FlintRock builder home is is a stunning example of modern living. With an open floor plan, high ceilings, and a fireplace, this property boasts over 2,300 square feet of elegant space perfect for entertaining. The kitchen features extensive upgrades and a generous island. The home includes four full bedrooms, three ...
- 56 days |
- 219 |
- 8 |
Source: LERA MLS,MLS#: 1891846
Travel times
Living Room
Kitchen
Primary Bedroom
Zillow last checked: 7 hours ago
Listing updated: August 22, 2025 at 12:07am
Listed by:
Malinda Hernandez TREC #604002 (210) 643-9908,
Central Metro Realty
Source: LERA MLS,MLS#: 1891846
Facts & features
Interior
Bedrooms & bathrooms
- Bedrooms: 4
- Bathrooms: 3
- Full bathrooms: 3
Primary bedroom
- Features: Walk-In Closet(s), Multi-Closets, Ceiling Fan(s), Full Bath
- Area: 225
- Dimensions: 15 x 15
Bedroom 2
- Area: 132
- Dimensions: 12 x 11
Bedroom 3
- Area: 121
- Dimensions: 11 x 11
Bedroom 4
- Area: 121
- Dimensions: 11 x 11
Primary bathroom
- Features: Tub/Shower Separate, Separate Vanity, Double Vanity, Soaking Tub
- Area: 120
- Dimensions: 12 x 10
Dining room
- Area: 154
- Dimensions: 14 x 11
Kitchen
- Area: 90
- Dimensions: 10 x 9
Living room
- Area: 300
- Dimensions: 20 x 15
Heating
- Central, Electric
Cooling
- 13-15 SEER AX, Ceiling Fan(s), Central Air
Appliances
- Included: Washer, Dryer, Self Cleaning Oven, Microwave, Range, Refrigerator, Disposal, Dishwasher, Plumbed For Ice Maker, Electric Water Heater
- Laundry: Main Level, Laundry Room, Washer Hookup, Dryer Connection
Features
- One Living Area, Liv/Din Combo, Eat-in Kitchen, Kitchen Island, Pantry, Utility Room Inside, Secondary Bedroom Down, 1st Floor Lvl/No Steps, High Ceilings, Open Floorplan, High Speed Internet, All Bedrooms Downstairs, Walk-In Closet(s), Master Downstairs, Ceiling Fan(s), Solid Counter Tops, Custom Cabinets, Programmable Thermostat
- Flooring: Carpet, Saltillo Tile, Wood
- Windows: Double Pane Windows
- Has basement: No
- Attic: 12"+ Attic Insulation,Permanent Stairs
- Number of fireplaces: 1
- Fireplace features: One, Living Room
Interior area
- Total interior livable area: 2,360 sqft
Video & virtual tour
Property
Parking
- Total spaces: 2
- Parking features: Two Car Garage, Garage Door Opener, Open
- Garage spaces: 2
Accessibility
- Accessibility features: Low Pile Carpet, No Carpet, No Steps Down, Level Lot, Level Drive, No Stairs, First Floor Bath, First Floor Bedroom, Stall Shower
Features
- Levels: One
- Stories: 1
- Patio & porch: Patio, Covered
- Pool features: None, Community
- Fencing: Privacy
Lot
- Size: 10,018.8 Square Feet
- Features: Level, Curbs, Street Gutters, Sidewalks, Fire Hydrant w/in 500'
Details
- Parcel number: 0659480813
Construction
Type & style
- Home type: SingleFamily
- Architectural style: Traditional
- Property subtype: Single Family Residence
Materials
- Brick, 4 Sides Masonry, Foam Insulation
- Foundation: Slab
- Roof: Heavy Composition
Condition
- Pre-Owned
- New construction: No
- Year built: 2022
Details
- Builder name: Flint Rock Builders
Utilities & green energy
- Electric: cps
- Gas: cps
- Sewer: saws, Sewer System
- Water: saws, Water System
- Utilities for property: Cable Available, City Garbage service
Green energy
- Green verification: ENERGY STAR Certified Homes
Community & HOA
Community
- Features: Playground, BBQ/Grill
- Security: Smoke Detector(s), Prewired
- Subdivision: Bella Terra
HOA
- Has HOA: Yes
- HOA fee: $350 annually
- HOA name: COLBY MANAGEMENT
Location
- Region: Temple
Financial & listing details
- Price per square foot: $169/sqft
- Tax assessed value: $387,655
- Annual tax amount: $8,918
- Price range: $399.9K - $399.9K
- Date on market: 8/12/2025
- Listing terms: Conventional,FHA,VA Loan,TX Vet,Cash,USDA Loan
- Road surface type: Paved, Asphalt